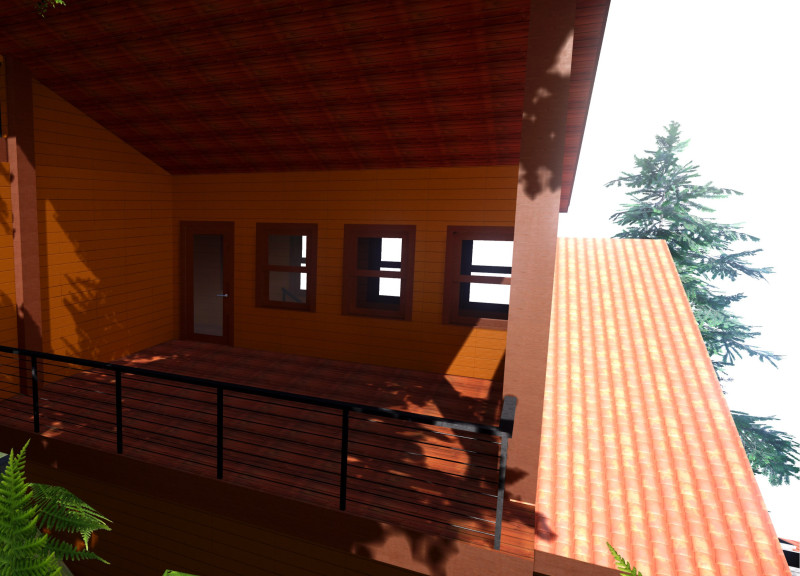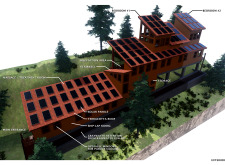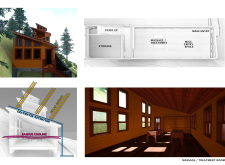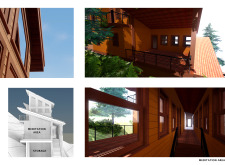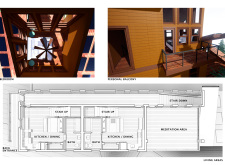5 key facts about this project
The architectural concept is founded on the integration of eco-friendly materials and techniques designed to minimize the environmental footprint of the structure. The project features a terracotta roof that evokes a sense of warmth and tradition, while its pitched design aids in efficient drainage and thermal performance. Complementing this, ship-lap wood siding wraps the building, lending a rustic yet refined aesthetic that resonates with the natural landscape. The choice of materials reflects a commitment to durability and sustainability, ensuring the design remains both beautiful and functional over time.
One of the standout elements of the project is the incorporation of energy-efficient technologies, such as solar panels strategically placed on the roof. These panels highlight a forward-thinking approach to energy consumption, allowing the residence to harness renewable energy sources, minimize reliance on conventional power grids, and reduce long-term operating costs. This sustainable focus extends to water management practices within the site, featuring a graywater retention system designed to collect and repurpose rainwater. Such systems are becoming increasingly vital in modern architecture, addressing the need for responsible resource management while enhancing the property's ecological integrity.
The interior layout is meticulously crafted to foster a sense of well-being. Open spaces, complemented by extensive use of natural light, create a welcoming atmosphere throughout the residence. Floor-to-ceiling windows not only provide panoramic views of the lush landscape but also serve to blur the boundaries between indoor and outdoor environments. This thoughtful design encourages occupants to engage with their surroundings actively and reflects an understanding of the relationship between architecture, nature, and personal wellness.
The incorporation of dedicated meditation and treatment rooms emphasizes the project's commitment to creating a nurturing environment. These spaces are designed with careful attention to acoustics and light, promoting a sense of peace and relaxation that is essential for well-being practices. The layout allows for a seamless flow between public and private areas, enabling versatility and functionality based on the occupants' needs.
The unique design approaches employed in this project extend beyond mere aesthetic considerations. The architectural forms and spaces have been created to reflect and enhance the natural contours of the site, demonstrating an adaptive strategy that respects the existing topography and vegetation. This organic integration results in a structure that feels as if it has naturally emerged from its environment rather than imposed upon it. The layering of terraces and balconies invites outdoor engagement, reinforcing the connection to the landscape and creating inviting spaces for social interaction or contemplation.
This project stands as a testament to how modern architecture can embrace sustainability while fostering an enriching experience for its occupants. The careful consideration of materials, innovative energy solutions, and the emphasis on wellness through design collectively contribute to a vision of living that is both conscientious and fulfilling. Readers are encouraged to explore various aspects of this compelling project, including architectural plans, sections, and designs, to gain deeper insights into the thoughtful ideas and meticulous details that define this remarkable residence.


