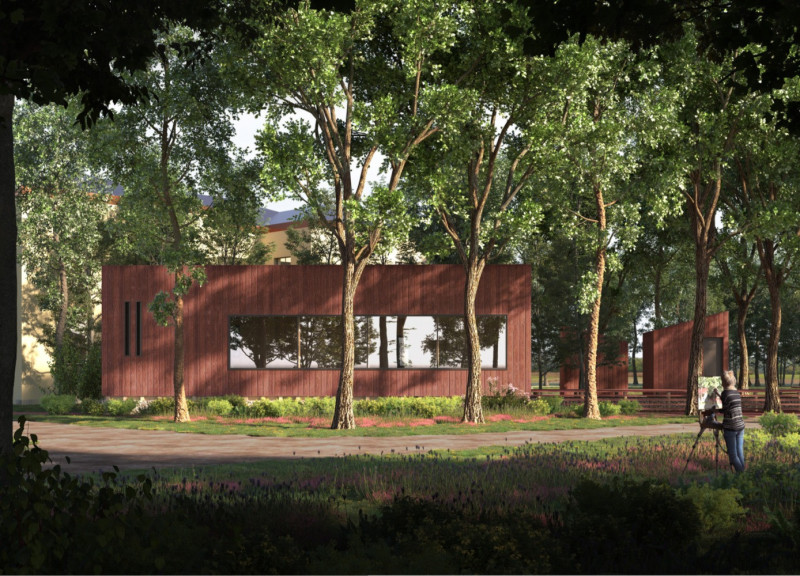5 key facts about this project
The museum’s primary function is to serve as a versatile space dedicated to art and culture while maintaining a strong connection to its ecological setting. This architecture reflects a commitment to sustainability through its use of environmentally friendly materials and energy-efficient systems. The design encourages interactions among users, nurturing a sense of belonging and collaboration within the community.
Key to the museum's design are its multifunctional spaces. The layout accommodates diverse activities, from workshops and studios to exhibition areas that showcase local artisans and their work. The design focuses on maximizing natural light and ventilation, creating a comfortable atmosphere for artists and visitors alike. The building's strategic orientation takes advantage of the landscape, ensuring that all spaces benefit from views of the surrounding nature, which also reinforces the connection between art and the environment.
One of the most notable aspects of the project is its materiality. The Omuli Museum employs a thoughtful selection of materials that are both aesthetically pleasing and sustainable. Cupra-aluminium forms the exterior facade, giving the building a modern yet warm presence. Internally, plaster finishes contribute to a serene environment, while wood and cross-laminated timber are prevalent throughout, enhancing the building’s acoustic and thermal properties. Straw is intriguingly integrated as an insulation material, along with clay for thermal mass, reinforcing the project's commitment to sustainable building practices.
The museum is designed with an emphasis on flexibility. Spaces are adaptable, allowing for various configurations to host different activities or exhibitions. A crucial feature is the inclusion of outdoor pathways and terraces, inviting interaction with the natural surroundings. These outdoor areas serve as extensions of the museum, fostering a connection with the landscape and encouraging visitors to engage with the art in an open environment.
This design also pays particular attention to future adaptability, allowing the spaces within the museum to evolve as community needs change. The phased development approach ensures that each component of the project can be implemented effectively while remaining open to future enhancements.
The Omuli Museum stands as a finely-tuned synthesis of architecture, nature, and community interaction. By exploring the architectural plans, sections, and designs, one can gain deeper insights into the intricacies of this project. Visitors are encouraged to engage with the details of the design, as the museum not only serves as a place for art but also embodies the values of sustainability and community spirit. The project ultimately illustrates the potential of architecture to create inviting spaces that foster creativity and collaboration within a natural setting. Interested readers are invited to delve into the project presentation for a deeper understanding of the architectural ideas and detailed approaches that define the Omuli Museum.


























