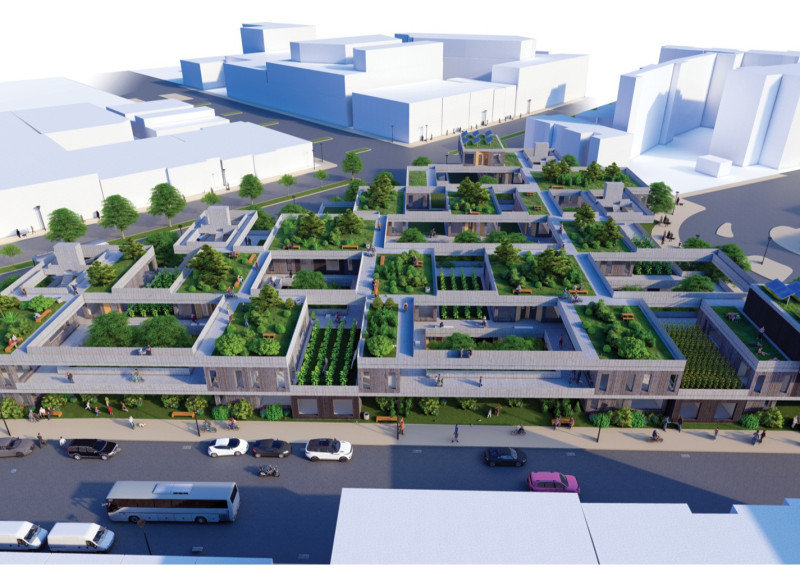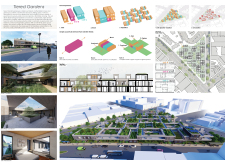5 key facts about this project
The Tiered Gardens project is a contemporary architectural design that addresses the need for affordable housing while enhancing urban green spaces. Situated in a downtown suburban area, the project integrates living spaces with landscaped environments, prioritizing both community interaction and ecological sustainability. The design features a modular layout that accommodates diverse demographics and adapts to varying housing needs, utilizing simple yet effective architectural principles.
The project consists of three types of residential units—Unit A, Unit B, and Unit C—ranging from 41.7 m² to 103.7 m². Each block is strategically arranged to foster community engagement, with emphasis placed on shared green spaces, including parks, courtyards, and gardens. The integration of these spaces encourages social interaction and promotes environmental stewardship among residents.
Unique Design Approaches
One of the distinguishing features of the Tiered Gardens project is its modular configuration, allowing for efficient use of space and flexibility in accommodating different family sizes. This adaptability is essential in urban environments where housing demand is high and diverse. The architectural design emphasizes seamless integration of outdoor and indoor living, with units orienting toward exterior views and shared courtyards.
Materiality is another crucial aspect of the project. The choice of materials—steel for structural integrity, wood for warmth, concrete for durability, and glass for increased natural lighting—reflects a balanced approach to aesthetics and functionality. This thoughtful selection not only enhances the architectural expression but also supports sustainability initiatives.
Integration with the surrounding environment is a vital focus of the design. The project aims to revitalize underutilized urban spaces by incorporating pathways for pedestrian and bicycle access. This not only encourages sustainable transport but also enhances the overall accessibility of the community, creating a cohesive environment where residents can easily engage with both their neighbors and the surrounding landscape.
The Tiered Gardens project stands as a viable model for contemporary urban housing solutions. For those interested in a closer examination of the architectural plans, sections, and designs that underpin this project, a detailed presentation is available for exploration. Understanding these architectural ideas can provide valuable insights into effective urban design strategies that meet housing demands while promoting community and environmental wellbeing.























