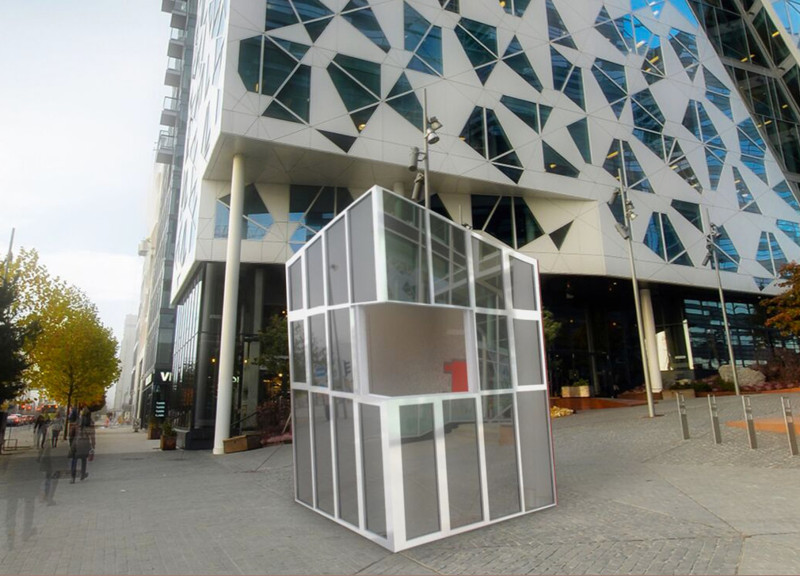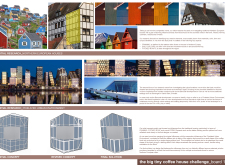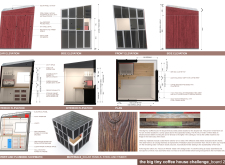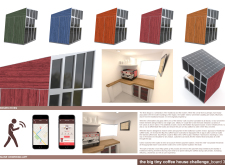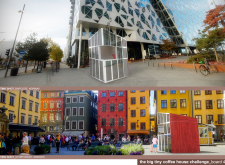5 key facts about this project
At its core, this project embodies the integration of practicality and craftsmanship. The Big Tiny Coffee House functions primarily as a coffee kiosk, aligning with the increasing demand for quick-service locations in urban settings. Its design allows for efficient service and smooth operations, making it well-suited for busy city environments. The layout is carefully considered to maximize productivity while ensuring a welcoming atmosphere for customers, encouraging not just quick visits but also social interaction within the space.
The architectural design reflects a careful analysis of its context, incorporating elements typical of Northern European architecture. The façade features reconstituted timber panels that pay homage to the traditional buildings found in the region, establishing a visual connection to the surrounding landscape. This choice of material emphasizes a commitment to sustainability, as timber is both renewable and biodegradable, aligning with contemporary environmentally-minded practices in architecture. The juxtaposition of timber and modern materials, such as steel and polycarbonate, reflects a balanced approach to design, merging the old with the new in a seamless manner.
Key features of the project include a pitched roof that not only contributes to its aesthetic but also serves a practical purpose by facilitating rain and snow runoff. This consideration is particularly important in urban climates, where weather can impact daily operations. Furthermore, the roof design cleverly accommodates solar panels, allowing the kiosk to harness renewable energy and reduce its ecological footprint. This integration of green technology distinguishes the project, making it a forward-thinking solution for urban coffee service.
Inside the Big Tiny Coffee House, the spatial configuration is designed for efficiency without compromising the comfort of patrons. The coffee preparation area is equipped with a comprehensive setup that supports effective workflow, encouraging baristas to serve customers quickly. The inclusion of an integrated ordering screen exhibits a modern approach to customer service, streamlining the ordering process and enhancing the user experience. Technology plays a significant role in the kiosk's design; the ability for guests to place orders through a mobile application further exemplifies the project's commitment to innovation and responsiveness to consumer preferences.
Unique design approaches also manifest in the color palette chosen for the exterior. The use of vibrant and bold hues sets the kiosk apart from conventional coffee shops and establishes a playful yet sophisticated character. This aspect not only attracts attention but also fosters a sense of joy and community, inviting people to gather and linger. The attention to detail in both the exterior and interior finishes reflects a broader aim to create a cohesive experience for visitors, where design enhances every aspect of their visit.
This project goes beyond just being a place to obtain caffeine; it represents a vision for the future of urban spaces. By prioritizing community interaction, sustainability, and modern service capabilities, the Big Tiny Coffee House sets a new standard for what urban coffee shops can achieve. Its design encourages a blend of social engagement and efficient service, demonstrating that architecture can play a pivotal role in enhancing urban life.
As you explore the presentation of the Big Tiny Coffee House project, you are invited to delve into complete architectural plans, sections, and designs which provide deeper insights into the thoughtful details and ideas that shape this unique kiosk. Understanding these aspects will allow you to fully appreciate how the project redefines the coffee shop experience in a contemporary urban context.


