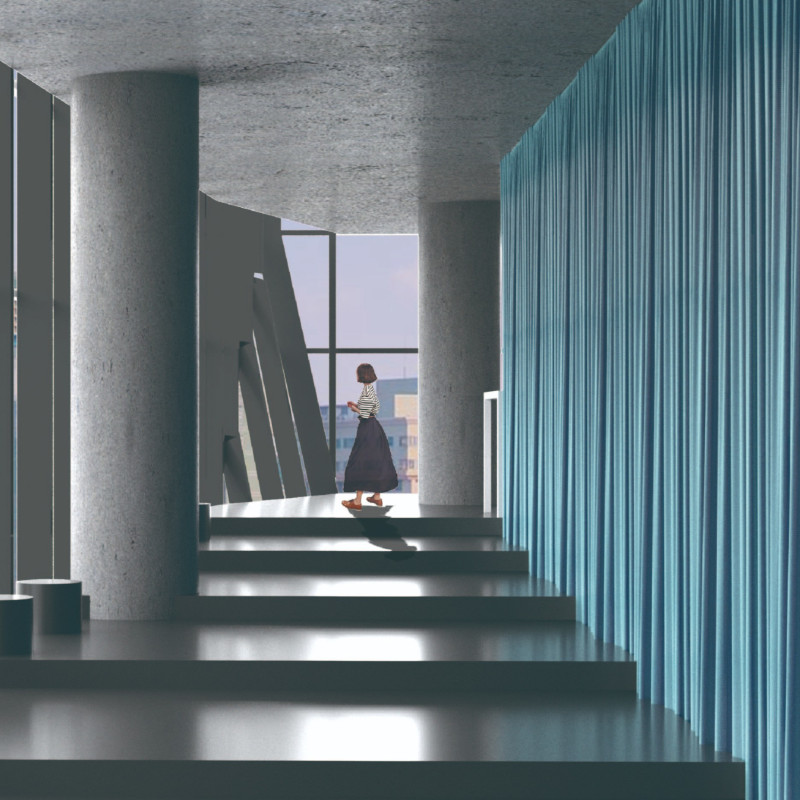5 key facts about this project
At first glance, the design exemplifies a modern architectural language characterized by clean lines and an open, airy feel. Large expanses of glass are strategically employed to enhance natural lighting, creating an inviting ambiance that contrasts with the more solid, textured elements of the façade. The use of local materials such as sustainably sourced timber and resilient concrete reflects a commitment to environmental stewardship, adding both warmth and a sense of place to the overall design. The juxtaposition of these materials creates visual depth, while also ensuring durability for the interactions and activities that will take place within.
One of the distinctive features of the project is its approach to spatial organization. The design intertwines both private and communal spaces, encouraging interaction while also providing areas for reflection and solitude. The architect has implemented a modular design strategy, allowing for flexible configurations that can readily adapt to the changing needs of the community. This versatility is seen in the configuration of the main hall, which can be transformed from a large open space for events to smaller venues for workshops or meetings, ensuring that the design remains relevant and functional over time.
The integration of landscaped areas within and around the structure adds another layer of complexity to the project. These green spaces not only serve as visual focal points but also promote outdoor activities and enhance the ecological footprint of the site. The thoughtful arrangement of planting beds and seating areas invites users to experience nature in tandem with the architectural elements. This consideration for the environment is a hallmark of contemporary architectural ideas that prioritize sustainability.
Additionally, the project showcases an innovative roof design that integrates solar panels, capturing renewable energy that supports the building's operational efficiency. This not only reflects a forward-thinking approach to energy consumption but also serves as an educational opportunity for the community, highlighting the importance of sustainable practices.
The careful detailing throughout the project reinforces its unique design approach. Elements such as cantilevered structures, intricately designed facades, and innovative lighting solutions help to create distinctive moments both inside and outside the building. These details reflect a high level of craftsmanship and attention to user experience, crucial aspects for any architectural design that aspires to resonate with its audience.
In summary, this architectural project stands as a testament to the thoughtful balance between form and function. Emphasizing community interaction while respecting the natural environment and existing cultural landscape, it cultivates an inclusive atmosphere that inspires social engagement. Readers are encouraged to explore the architectural plans, sections, and designs for a comprehensive understanding of how these elements coalesce to form a vibrant community hub, promising enduring value for its users. This exploration of architectural ideas will shed light on the various aspects that contribute to the overall success of the project, highlighting how design can play a pivotal role in enhancing communal experiences.


 Shuxin Yin,
Shuxin Yin,  Qinxin Bai
Qinxin Bai 




















