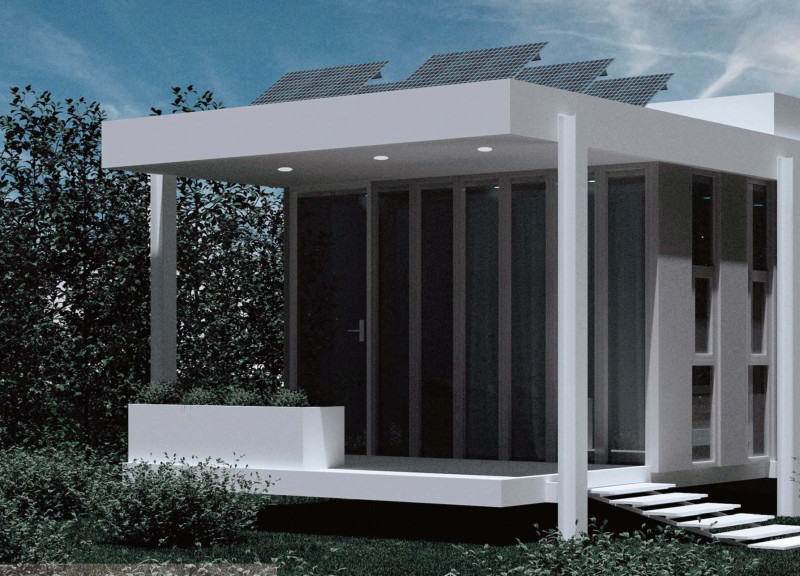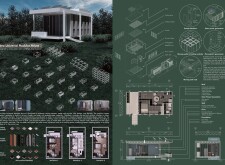5 key facts about this project
At its core, the Neo-Universal Modular House serves as a functional dwelling that transcends traditional architectural limitations. It is designed to accommodate individuals or families by providing seamless spaces that can be reconfigured over time. The key to this versatility lies in the prefabricated modules that make up the structure. These include roof, ceiling, facade, wall, and floor modules, each constructed from modern materials such as fiber cement boards, plastic cladding, sustainable timber, and advanced insulation systems. These components facilitate an efficient assembly process while presenting a cohesive aesthetic that appeals to contemporary tastes.
One of the unique aspects of this architectural design is the emphasis on renewable energy solutions. The integration of solar power generation and piezoelectric systems allows for an energy-independent dwelling, which reflects the project's commitment to promoting sustainability. This approach not only reduces the carbon footprint of the house but also empowers residents to engage with their energy consumption actively. Furthermore, the house is designed to adapt to various geographical contexts, whether urban, suburban, or rural, which highlights its potential for widespread application.
The spatial arrangement within the Neo-Universal Modular House is thoughtfully crafted to promote both privacy and communal interaction. The design showcases multiple variations, allowing for an open-concept layout in one scenario and more compartmentalized spaces in another. Such flexibility helps accommodate a wide range of activities, from family gatherings to remote work setups. The movable walls employed in the design enhance this fluidity, enabling residents to adjust their living environment easily, thereby reflecting the dynamic nature of modern life.
Attention to detail is evident throughout the project. Each component is designed with specific functionality in mind, and the collective outcome is a cohesive living environment that prioritizes user experience. This thoughtful arrangement not only enhances livability but also maximizes natural light and ventilation, which are crucial aspects of modern residential architecture. The use of high-quality, sustainable materials ensures durability while maintaining an inviting atmosphere.
In terms of architectural design, the Neo-Universal Modular House utilizes modern aesthetics characterized by clean lines, a minimalist approach, and a focus on integrating indoor and outdoor spaces. This design language fosters a sense of connection with the surrounding environment, enhancing the livability and appeal of the home. The ability to personalize the interiors further extends the user’s interaction with the architecture, creating a deeper sense of ownership and comfort.
The Neo-Universal Modular House ultimately serves as a significant example of how architecture can meet the evolving needs of society by embracing flexibility, sustainability, and personalization. It illustrates the potential for residential designs to adapt to individual lifestyles while supporting environmental stewardship. For those interested in delving deeper into the architectural plans, sections, designs, and ideas behind this project, a detailed exploration of its presentation is highly encouraged. Engaging with the nuances of this innovative design will provide valuable insights into the future of modular living and its implications within the broader architectural landscape.























