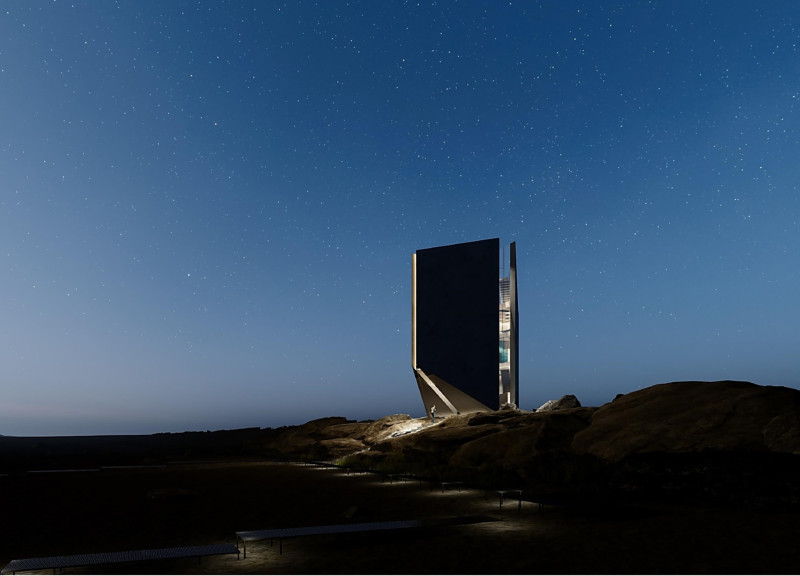5 key facts about this project
Design Representation and Functionality
The Jafnvaeg Tower represents a physical interpretation of the geological divide it overlooks. Functionally, it acts as an observation point, providing panoramic views of the surrounding landscape while integrating additional amenities such as a café and visitor center. The structure's multi-level design encourages exploration, with various platforms strategically placed to optimize views and encourage visitor interaction with the site.
The architectural approach incorporates a split-level design that symbolizes the divided tectonic plates. This feature serves not only as a design element but as a means of enhancing visitor experience by creating diverse perspectives as they navigate through the structure. The use of materials such as reinforced concrete, cross-laminated timber, glazed panels, and steel contributes to the integrity of the structure while establishing a dialogue with its environment.
Materiality and Structural Details
The careful selection of materials is integral to the Jafnvaeg Tower's design. Reinforced concrete provides structural strength, ensuring the tower withstands local weather conditions, while also allowing for a monolithic appearance. Glazed panels maximize daylight within the interior, creating a space that is open and inviting. The warmth of cross-laminated timber offers contrast to the concrete, enhancing the tactile quality of the visitor experience. Steel elements are utilized to create a robust framework and facilitate vertical circulation, ensuring accessibility for all users.
The organization of spaces within the tower is deliberate, with a central staircase that connects various levels and promotes ease of movement. This staircase serves as a vertical axis, guiding visitors upward while providing views of the interior and the landscape beyond. The integration of ramps further enhances accessibility, making the tower an inclusive space for all visitors.
Unique Design Approaches
What sets the Jafnvaeg Tower apart from conventional observation structures is its focus on creating a connection between architecture and geology. The design actively engages with the geographical context, allowing visitors not only to observe but also to understand the significance of the geological features surrounding them. The architectural forms are intentionally designed to mirror the natural landscapes, emphasizing the interplay between the built environment and its natural counterpart.
Incorporating sustainable practices, the project utilizes energy-efficient strategies such as maximizing natural light and minimizing environmental impact through material choices. This approach not only enhances the visitor experience but also aligns with contemporary architectural practices that prioritize sustainability.
To explore the Jafnvaeg Tower further, review the architectural plans, sections, and designs available. Delve into the architectural ideas that shaped this project to gain a deeper understanding of its context and significance.


























