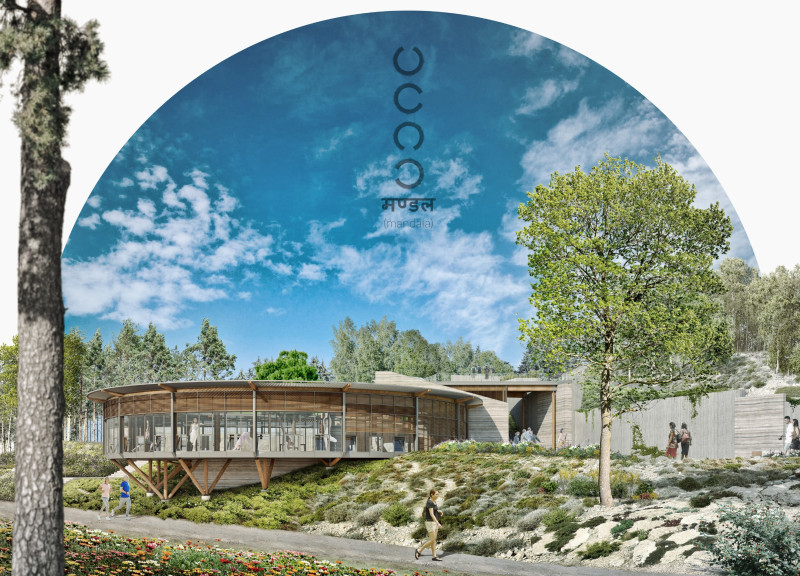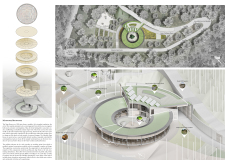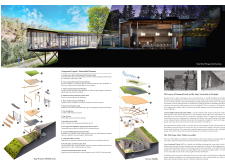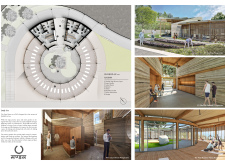5 key facts about this project
The architectural form of the building follows a circular layout based on the concept of the mandala, which promotes unity and interconnectedness. This geometric design not only facilitates fluid movement within the space but also serves to encourage interaction among users. The internal arrangement includes flexible practice areas, communal spaces, and a central garden designed to enhance both aesthetic and functional aspects of the project.
Unique Design Approaches
The project incorporates sustainable materials that contribute to the building's environmental performance. Key materials utilized include cross-laminated timber panels and glu-laminated timber, both of which offer durability and structural integrity. Additionally, rammed earth is integrated into the design, reflecting regional building techniques and enhancing thermal mass.
The roofing system features a sod green roof that supports biodiversity and manages rainwater efficiently, further exemplifying the project’s commitment to ecological sustainability. The landscaping design complements the building with dedicated areas such as a Zen Garden and a Community Garden, promoting wellness and community interaction.
Architectural Spatial Relationships
The interior spaces are arranged to facilitate various activities—yoga sessions, workshops, and communal gatherings—while ensuring that natural light and ventilation permeate the environment. The strategic placement of windows provides visual connections to the outdoor landscape, enhancing the overall experience for users. This layout not only promotes individual reflection but also fosters community engagement through shared spaces.
The Yoga House on a Cliff represents a thoughtful balance of architectural design, functionality, and environmental sensitivity. Its unique integration of sustainable practices and cultural symbolism positions it as a contemporary response to building in harmony with nature. For a deeper understanding of the project, including architectural plans, sections, and design ideas, readers are encouraged to explore the comprehensive project presentation.


























