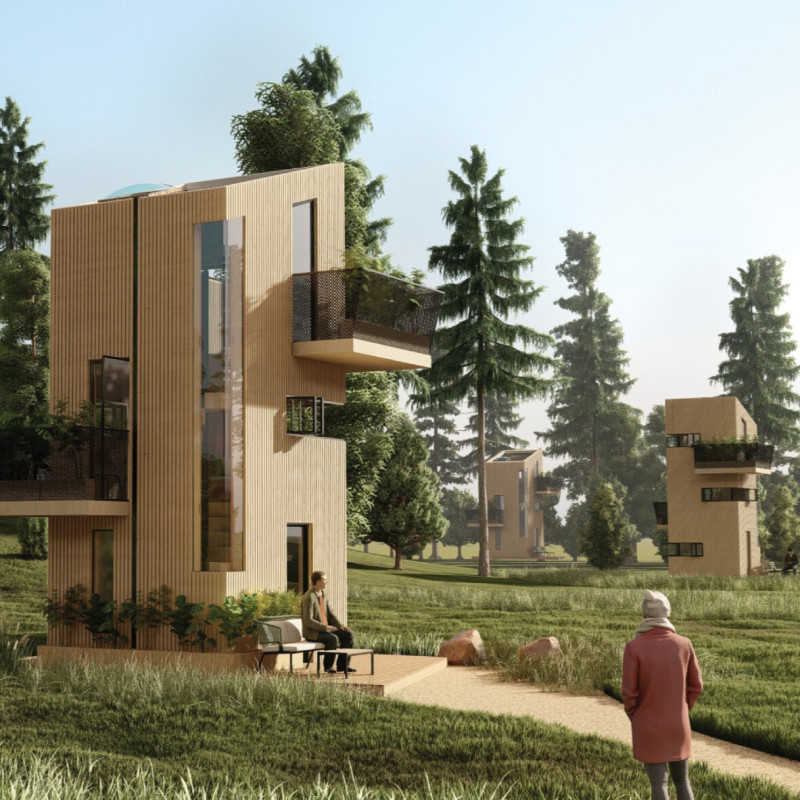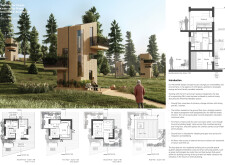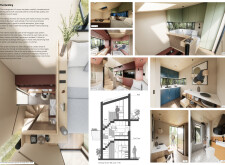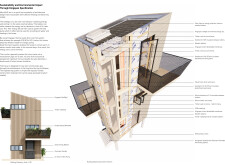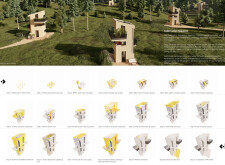5 key facts about this project
### Overview
The MicroHIVE design initiative is situated within a contemporary urban context, addressing the need for sustainable living solutions that harmonize with natural environments. The intent is to create housing that meets the demands of modern residents, including individuals and couples, while minimizing ecological footprints. This residential model aims to foster a sense of community and promote an eco-conscious lifestyle through an innovative framework of design and functionality.
### Spatial Configuration
The architectural layout employs a vertical strategy to maximize land use and interaction with the surrounding landscape. The ground floor encompasses essential utility areas such as storage, dining, a kitchen, and hygiene facilities, establishing a functional base. The first floor serves as a social hub, blending living and working spaces that facilitate collaboration among residents. The second floor is dedicated to private sleeping quarters, ensuring comfort and tranquility. Additionally, the incorporation of voids and interconnected staircases not only enhances ventilation but also fosters visual connectivity, thereby promoting engagement between different levels.
### Material Strategy
The design emphasizes sustainability through a predominant use of timber, including timber cladding for the exterior and wall framing to optimize energy performance. Thermal efficiency is further enhanced with Kingspan insulation products, while interior surfaces are finished with plaster for aesthetic appeal. Double-glazed windows increase natural light and insulation, and solar tiles contribute to renewable energy generation. The use of lightweight metal mesh for balconies facilitates airflow while preserving visual openness, reinforcing the project’s commitment to both material efficiency and aesthetic coherence.
### Sustainable Features
Key sustainable systems incorporated into the MicroHIVE design include a solar energy battery for efficient energy storage and a rainwater harvesting system that supports domestic use and gardening. These features not only reduce reliance on non-renewable resources but also promote a connection to the environment through agricultural practices. The potential for communal living is also explored, with shared spaces designed to encourage social interactions among residents, thereby fostering a cohesive neighborhood atmosphere.


