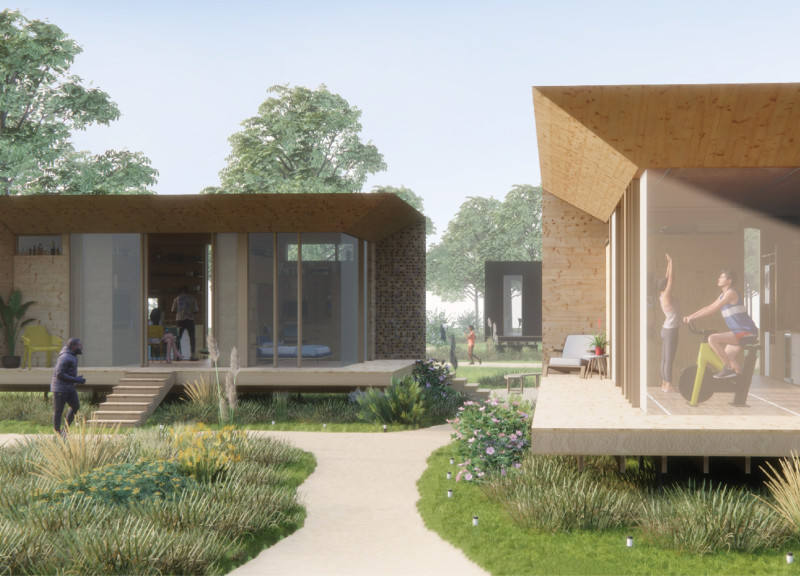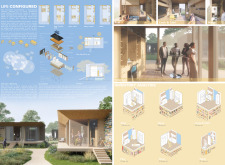5 key facts about this project
At its core, "Life Configured" functions as a microhome that accommodates a wide range of activities while maintaining a compact footprint. The architecture strategically organizes the internal layout into clearly defined zones, each tailored to specific functions such as resting, reading, cooking, and recreation. The spatial arrangement facilitates fluid movement and interaction, allowing occupants to transition seamlessly between various tasks throughout the day. By prioritizing functionality, the design engages with the concept of shared living experiences, fostering a sense of community without sacrificing personal space.
Each part of the project has been meticulously considered, from the overall structural integrity to the specific materials used. The design utilizes cross-laminated timber, which not only provides strength but also contributes to the thermal efficiency of the building. The standing seam metal roof adds a contemporary aesthetic and durability, while super-insulated battens enhance the overall energy performance. One of the notable features is the incorporation of polycarbonate folding sliding doors, which encourage natural light infiltration and blur the boundaries between indoor and outdoor environments. This attention to light and transparency is essential in creating a more open and inviting atmosphere, crucial in smaller living spaces.
The unique design approach of "Life Configured" lies in its modularity. The home can evolve with the needs of its residents, allowing for customization without requiring significant structural changes. This characteristic is particularly relevant in today’s housing market, where flexibility is increasingly essential to accommodate shifting lifestyles. The design also emphasizes sustainability, evident in its material selection and energy-efficient features, aligning with contemporary values of environmental responsibility.
The architectural plans exhibit a well-thought-out arrangement that prioritizes the daily activities of the occupants while optimizing the use of space. The carefully delineated areas cover various needs: areas for rest and relaxation, intellectually stimulating spaces for reading, and inviting environments for social interaction through cooking and recreation. This comprehensive consideration ensures that every square meter is purposefully utilized, reflecting a deep understanding of how architecture can influence human behavior and enhance well-being.
"Life Configured" also pays homage to the connection between personal and communal living. The layouts encourage shared moments and collaborations, which are essential in modern living. The design delves into how architecture can foster connections among occupants, whether it’s through a communal kitchen that invites family gatherings or cozy reading nooks that offer reprieve from daily life. This balance speaks to the project's ability to accommodate both individual needs and social engagements, resonating with a wide demographic.
In summary, "Life Configured" stands as a salient example of modern architectural design that addresses practical needs while being rooted in sustainability. Its well-defined yet adaptable spaces serve as a model for contemporary living, reflecting a nuanced understanding of the significance of environment in shaping lifestyle. For those interested in exploring this project further, it is encouraged to delve into the detailed architectural plans, sections, and designs to appreciate the thoughtfulness and creativity at play in bringing “Life Configured” to fruition.























