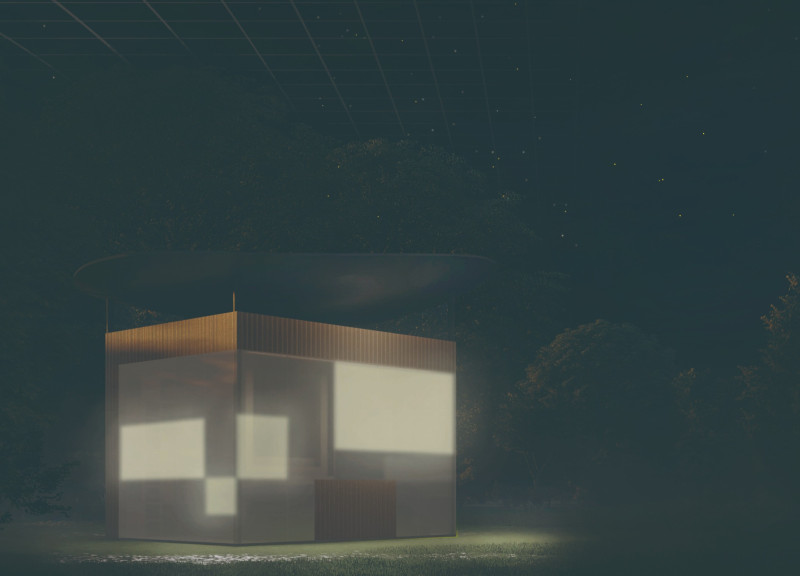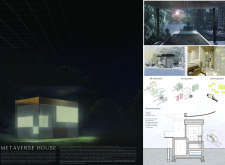5 key facts about this project
Utilizing a cube-like structure, the Metaverse House features transparent glazing for ample natural light, enhancing the living experience while visually connecting residents to their surroundings. The careful use of wood cladding accentuates the natural appeal of the project while ensuring sustainability, as it is a renewable material. Reinforced concrete is employed for structural support, granting durability to the overall design.
The layout of the Metaverse House is organized into distinct functional zones. The living area promotes flexibility, accommodating various activities such as relaxation and work. Kitchen and bathroom facilities are centralized to optimize space and improve utility. Entrance and terrace areas are designed to facilitate social interaction, providing a seamless transition from communal to private spaces.
The project distinguishes itself through its unique integration of advanced technology. Smart home features and zoning systems are implemented to enhance energy efficiency and adapt the living environment to the occupants' needs. This responsive design approach demonstrates a commitment to creating a modern home that aligns with both lifestyle demands and sustainability goals.
The Metaverse House employs innovative sustainable practices, including off-grid systems that minimize dependence on external resources, such as water harvesting and solar power integration. Natural ventilation further enhances energy efficiency while promoting occupant comfort.
To explore design intricacies such as architectural plans, sections, and ideas that underpin the Metaverse House, further investigation into the project presentation is encouraged. This examination will yield a deeper understanding of how specific architectural elements work in harmony to create a cohesive living environment.























