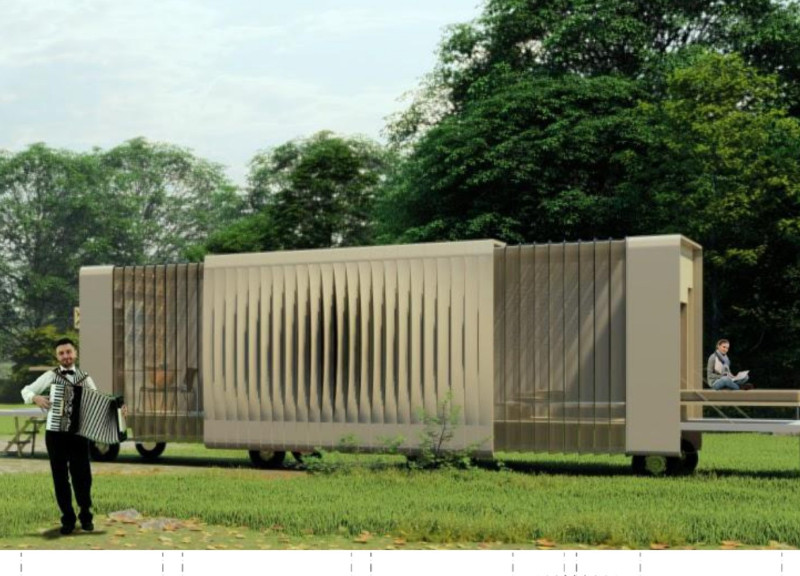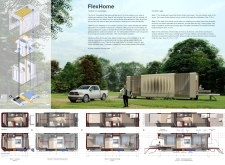5 key facts about this project
At its core, FlexHome represents the intersection of functionality and innovative design. The project is conceived as a mobile living unit, cater to a variety of use cases with its ability to transform based on the needs of its occupants. The design features a unit that can be expanded or contracted depending on the specific requirements, making it suitable for diverse contexts, from urban settings to rural landscapes. This adaptability is particularly relevant in today’s world, where individuals prioritize mobility without sacrificing comfort or quality of life.
The core functional layout of FlexHome is divided into three main stages that cater to different living conditions. In its compact stage, the unit measures 10.6 square meters and includes essential amenities such as a kitchen, shower, and toilet that cluster around the most commonly used areas, maximizing efficiency in the use of space. When the unit transitions to the extended stage for evening use, it expands to 21.2 square meters, creating additional bedroom space and accommodating a more flexible arrangement for both sleeping and living areas. Finally, when in its extended stage for daytime use, the project further includes an outdoor terrace, effectively promoting interaction between the interior and exterior, and fostering a sense of community and openness.
The design emphasizes not only space efficiency but also a strong connection to the surrounding environment. By integrating outdoor elements such as a terrace, FlexHome blurs the boundaries between indoor and outdoor living, encouraging residents to enjoy nature while enhancing their living experience.
Materials play a significant role in the overall design of FlexHome. The architectural framework makes extensive use of steel, which offers strength and durability while allowing for a lightweight structure. Sustainable wood panels are utilized throughout the interior and exterior, creating an inviting atmosphere and emphasizing the project’s commitment to environmentally friendly practices. Large glass windows feature prominently in the facade, facilitating abundant natural light and enhancing visual connections with the landscape outside.
Further reinforcing the project's sustainability, FlexHome incorporates photovoltaic solar panels on the roof, enabling off-grid functionality. This renewable energy source not only reduces the ecological footprint of the home but also aligns with a growing preference for self-sufficient living. Additionally, a recycled water system is designed to collect rainwater, further emphasizing the project’s commitment to resource conservation.
Unique design approaches in FlexHome include its modular construction technique, allowing for easy transportation and assembly. This feature not only makes the unit adaptable to various geographical locations but also facilitates quicker deployment in different environments. The flexibility in design is complemented by multifunctional spaces, where rooms are designed to serve more than one purpose according to the time of day and specific activities, reflecting the modern need for versatile living environments.
FlexHome embraces a holistic perspective on contemporary architectural design, providing a valuable resource for those looking for innovative and sustainable housing solutions. Its careful consideration of adaptability, sustainability, and practical functionality positions it as a noteworthy example in the field of architecture. For those interested in learning more about the specifics of this project, including architectural plans, architectural sections, architectural designs, and architectural ideas, further exploration of the project presentation will provide detailed insights.























