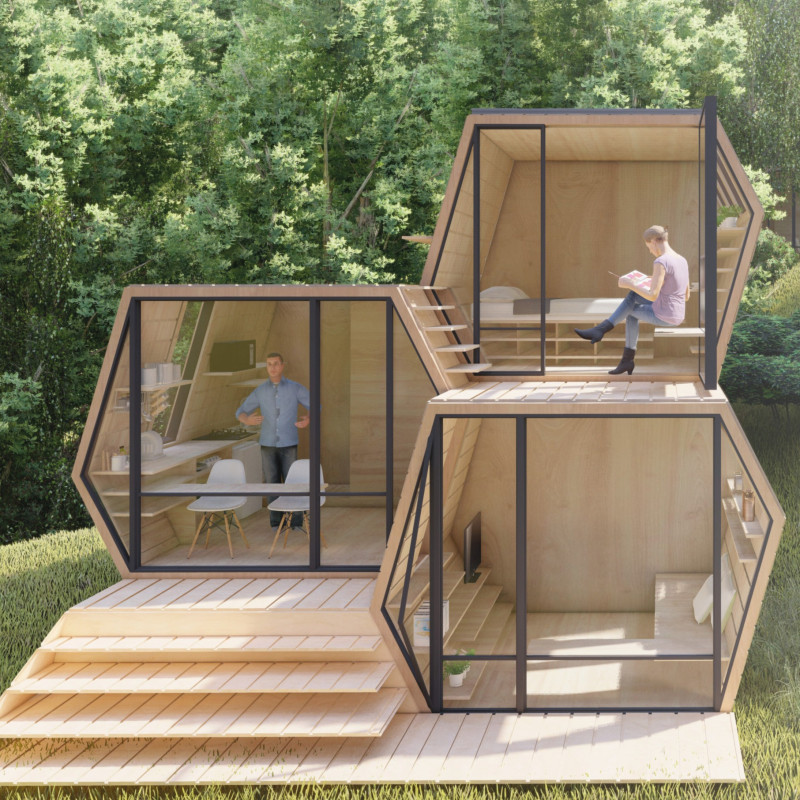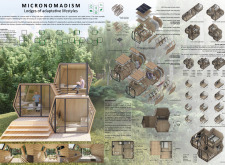5 key facts about this project
Modular Configuration and Function
The architectural design consists of hexagonally shaped units that serve various functions, including kitchen, living, and sleeping areas. Each unit can be clustered or separated based on occupants' preferences and needs. This modular approach allows for easy assembly and disassembly, which is essential for mobility and relocation.
The internal layout optimizes space through multi-functional rooms, where areas can quickly shift in use from communal gatherings to private retreats. Durable and sustainable materials, primarily timber, supported by a metal framework, ensure structural integrity while maintaining aesthetic appeal. Large glass panels enhance natural light penetration and promote a connection with the external environment, fostering an inviting atmosphere.
Innovative Design Elements
One key feature of Micronomadism is its commitment to sustainability. The project incorporates photovoltaic panels into the roofing structure, promoting renewable energy use and reducing occupants' reliance on conventional power grids. Sourced wood, utilized in the structural components, provides environmental benefits such as lower carbon emissions and a minimal ecological footprint.
The design extends the living space by seamlessly integrating outdoor areas with the interior. This connection encourages occupants to engage with their surroundings, reinforcing the project's adaptability to various climates and settings. The use of flexible partitioning systems further allows residents to customize the interior layout according to their needs, enhancing the overall functionality of the living space.
User-Centric Approach and Versatility
Micronomadism is distinguished by its user-centric focus. The design intentionally addresses the evolving needs of residents who prioritize mobility and flexibility. The architecture is not only responsive to the demands of a nomadic lifestyle but is also customizable, allowing for personal touches that cater to individual preferences.
This versatility is evident in the configurations that can be achieved with the hexagonal units. By enabling different arrangements, the project accommodates a range of activities and lifestyles, from single professionals to families. The modular nature fosters community interactions while simultaneously allowing personal privacy through spatial adaptability.
For those interested in a deeper exploration of this architectural project, reviewing its architectural plans, architectural sections, and architectural designs will provide valuable insights into the mechanisms that underpin its innovative ideas. This project exemplifies a modern approach to living environments, emphasizing flexibility, sustainability, and user engagement.























