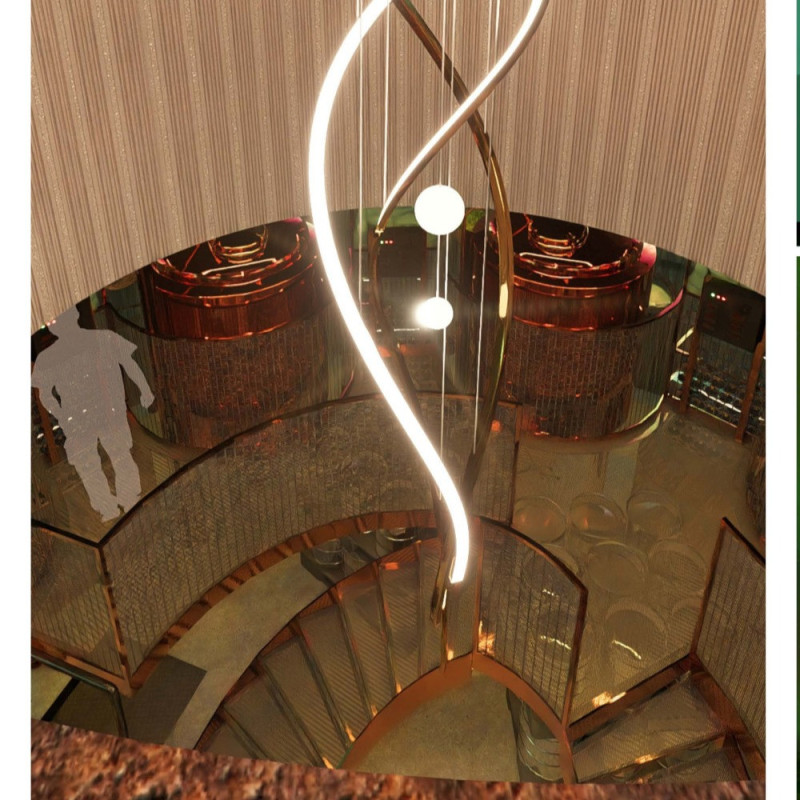5 key facts about this project
At the foundation of the design is a conceptual framework that emphasizes transparency and connectivity. The architectural layout strategically incorporates large glass facades, inviting ample natural light while simultaneously blurring the boundary between indoor and outdoor spaces. This approach not only enhances the visual appeal of the building but also fosters a sense of openness and accessibility. The careful positioning of these transparent elements serves to uplift the user experience, promoting a welcoming atmosphere that is essential for community-oriented projects.
The materiality of the project plays a critical role in expressing its architectural philosophy. A harmonious blend of concrete, steel, and timber has been utilized throughout the design. The concrete exoskeleton provides structural integrity and durability, allowing for expansive internal spaces. Steel elements enhance the building’s modern aesthetic, with exposed beams that contribute to a sense of industrial elegance. Timber, on the other hand, is thoughtfully introduced in key areas to soften the overall appearance, adding warmth and a tactile quality that makes the environment more inviting. The use of these materials not only reflects the project’s modern sensibilities but also demonstrates a commitment to sustainability, as recycled and locally sourced materials have been prioritized wherever possible.
One of the unique design approaches is the incorporation of green roofs and living walls, which not only serve an aesthetic purpose but also contribute to the building's environmental performance. These features enhance biodiversity, mitigate urban heat, and assist in stormwater management, aligning the project with contemporary sustainable architecture practices. The biophilic design elements, such as indoor gardens and naturally ventilated spaces, create an inspiring environment that promotes well-being among users. This attention to ecological impact aligns with the growing trend of integrating nature into architectural design, highlighting a forward-thinking approach that is particularly relevant in today’s context.
Further enriching the user experience, the architectural design includes flexible spaces that can adapt to a variety of functions. This adaptability is critical for accommodating diverse activities, from workshops and exhibitions to community meetings and recreational events. The thoughtful zoning of these spaces ensures that noise and activity levels can be managed effectively, allowing for simultaneous use without disruption. This versatility showcases the design’s intention to meet the evolving needs of the community while optimizing the building’s functionality.
Another noteworthy element of the project is its relationship with the surrounding urban fabric. The positioning of the building is designed to enhance pedestrian accessibility and foster connection within the neighborhood. By creating inviting entrances and landscaped pathways, the project encourages foot traffic and interaction, effectively contributing to a vibrant public realm. This integration extends beyond the building itself, as the architectural layout considers the existing streetscape, respecting and enhancing the community's character.
In addition to the community-focused design, the project employs advanced energy-efficient systems that reflect a commitment to responsible architecture. The integration of solar panels and energy-efficient HVAC systems demonstrates an understanding of the importance of reducing the building's ecological footprint. These elements not only minimize operational costs but also align with contemporary standards for sustainable building practices.
The project stands as a testament to the blend of functionality, sustainability, and user-centric design. By carefully considering materiality, spatial organization, and the surrounding environment, the architects have created a facility that addresses the needs of the community while fostering a spirit of collaboration and innovation. For those interested in exploring this project further, a detailed review of the architectural plans, sections, designs, and underlying ideas is recommended, offering a comprehensive insight into the thought and creativity behind this notable architectural endeavor.


 Jhonalyn Jhoiey Ramirez,
Jhonalyn Jhoiey Ramirez, 























