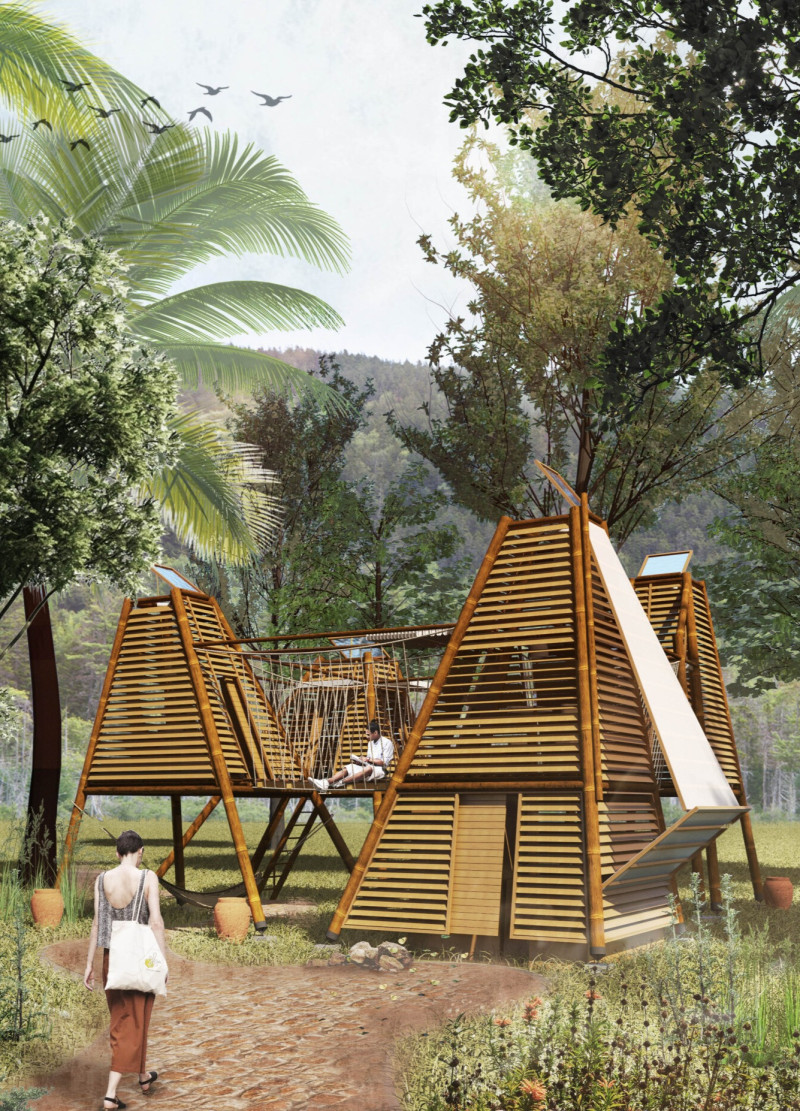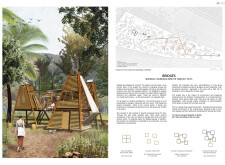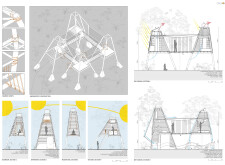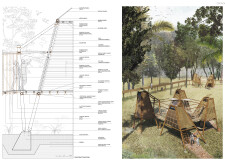5 key facts about this project
At the forefront of this project is its innovative approach to spatial organization. The design incorporates an open floor plan, facilitating a smooth flow of movement and enhancing user experience. By removing conventional barriers, the architecture allows for flexible arrangements that can adapt to different functions. The thoughtful placement of large windows and skylights plays a critical role in how the interior spaces interact with the external environment, inviting natural light and providing views that connect occupants with nature. This design choice not only enhances the comfort of indoor environments but also promotes environmental consciousness by reducing reliance on artificial lighting.
The material palette chosen for the project reflects a commitment to sustainability and aesthetic integrity. The use of glazed glass windows ensures that the building is bathed in natural light, while also emphasizing transparency and openness. Recycled timber adds warmth to the atmosphere, fostering a welcoming ambiance that encourages social interaction. Concrete components contribute to the structural robustness of the design while providing a practical and durable finish. Steel elements are strategically integrated, allowing for innovative architectural forms that maximize structural efficiency without sacrificing design intent.
The integration of green technologies is a hallmark feature of this project, further underscoring the architects' commitment to sustainability. Elements such as solar panels and rainwater harvesting systems are thoughtfully included, reflecting an understanding of the environmental challenges faced by contemporary architecture. These features not only enhance the building’s performance but also serve as educational tools for occupants, promoting sustainability practices within the community. Additionally, the incorporation of living green walls demonstrates an innovative twist on traditional landscaping, providing aesthetic beauty while contributing to air quality and biodiversity.
One of the unique design approaches present in this project is its emphasis on context and historical sensitivity. The architecture does not merely exist in isolation; instead, it dialogues with its surroundings, respecting and reflecting the local culture and history. This aspect of design distinguishes the project from others by ensuring that it resonates within its environment, fostering a connection between the new structure and the existing urban fabric. The careful consideration of the geographical location influences many design decisions, promoting passive climate control while enhancing outdoor spaces that can be enjoyed year-round.
Moreover, the landscaping surrounding the building has been meticulously planned, further enhancing the project’s relationship with its environment. Native plant species are used, not only to create visually appealing spaces but also to support local ecology. By integrating these elements, the architecture becomes part of a larger ecosystem, demonstrating how built environments can coexist with nature and contribute positively to their surroundings.
Exploring the architectural plans, sections, and designs of this project provides deeper insight into its conception and execution. The clarity of the architectural ideas represented within these documents illuminates the thought processes and design philosophies that inform the built structure. Each detail, from the selection of materials to the overarching layout, contributes to a cohesive vision that is both practical and engaging.
For those interested in understanding the nuances of this architectural project further, a visit to the project presentation is highly recommended. By reviewing the presentations of architectural plans and designs, readers can gain a more comprehensive understanding of the innovative concepts and thoughtful details that define this noteworthy architecture. The project stands as a relevant example of how contemporary design can meaningfully integrate with its context while remaining functional and sustainable.


























