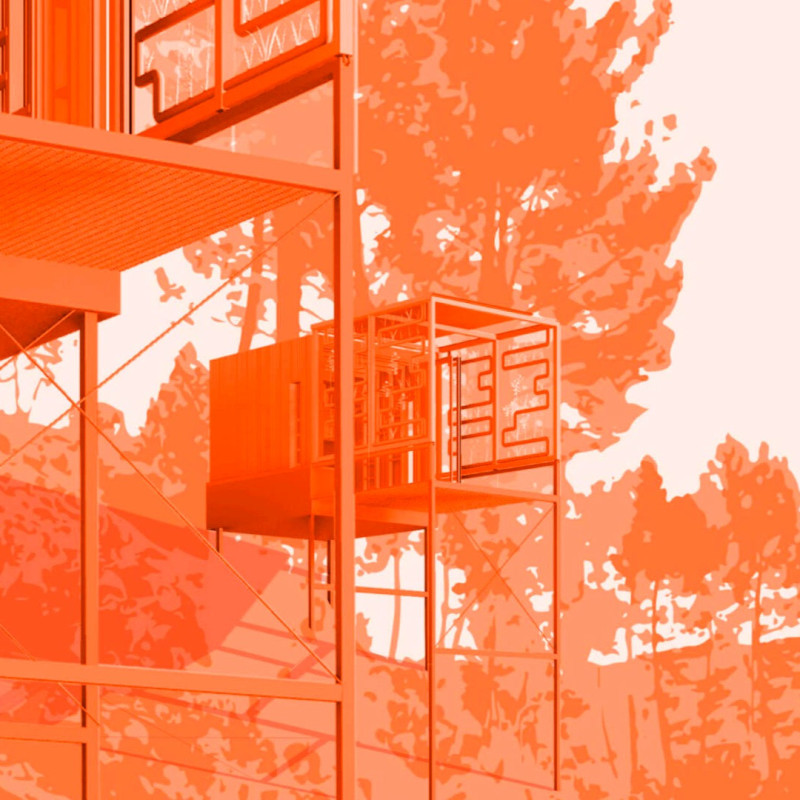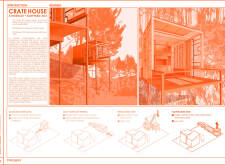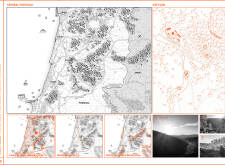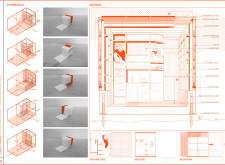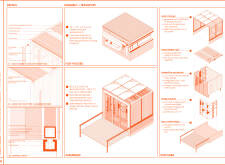5 key facts about this project
The Crate House functions as a compact living space that can seamlessly integrate into a variety of settings. Designed with modularity in mind, it features a unique system that allows for an expansion of living area, enabling the space to transform from 60 square feet to 120 square feet. This adaptability is a key aspect of the project's functionality, allowing residents to alter the floor plan according to their specific needs, whether for entertaining guests or for creating private areas.
A detailed examination of the project reveals several important architectural components that contribute to its overall design integrity. Central to the Crate House is its mass timber framework, which brings both structural stability and warmth to the aesthetic. The use of mass timber not only showcases a commitment to sustainable building practices but also creates a natural connection between the inhabitants and their surroundings. Complementing the wooden structure are galvanized grates and polycarbonate sheets, which have been utilized for durability and to enhance natural lighting. These materials were chosen carefully for their environmental properties, with each element chosen to reflect a commitment to sustainable living.
Additionally, the project integrates modern systems that promote sustainability, such as a hydroponic greywater treatment system and solar panels capable of generating approximately 3,000 kWh of energy annually. This responsible approach to energy consumption highlights the Crate House’s intent to function independently and efficiently, minimizing its ecological footprint while maintaining modern living standards.
Examining the unique design approaches implemented in the Crate House reveals a focus on quick assembly and community involvement. The modular components can be easily transported, allowing them to be assembled on-site in fewer than ten days. This ease of construction encourages a sense of community engagement, where future residents may participate in the assembly process alongside friends and family, further personalizing their living experience.
The design is successful not only for its aesthetic appeal and functionality but also for its contextual sensitivity. Located in a region characterized by natural beauty, the Crate House blends harmoniously with the landscape. This integration into the environment prompts inhabitants to connect with nature, making outdoor experiences an essential part of daily life.
In summary, the Crate House serves as a significant example of modern architecture that embodies sustainability, adaptability, and community spirit. Its modular design, thoughtful material selection, and innovative energy systems reflect a comprehensive understanding of contemporary living demands. Readers interested in exploring the intricacies of this project are encouraged to delve deeper into its architectural plans, sections, designs, and ideas to fully appreciate the conscientious approach and careful consideration that has shaped the Crate House.


