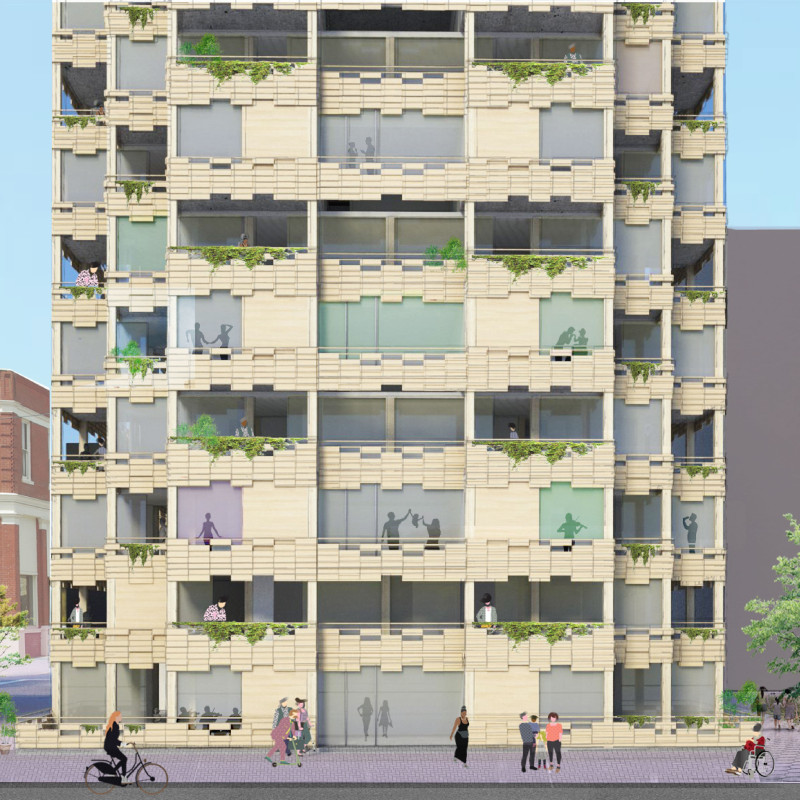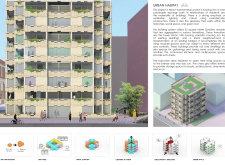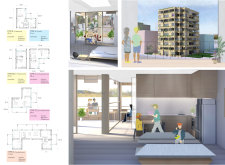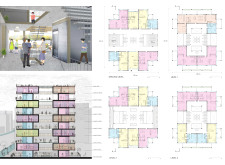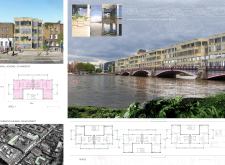5 key facts about this project
The Urban Habitat project focuses on redefining residential architecture in London through a sustainable and community-oriented approach. This design centers on the integration of modular living units that cater to diverse household types, fostering social interaction while prioritizing environmental consciousness. The project seeks to address the pressing issues of urban density and a shortage of affordable housing.
The overarching function of the project is to create adaptable living environments that respond to the changing dynamics of urban population demographics. The use of modular design principles enables flexibility in space utilization, allowing for reconfiguration as needs evolve. This adaptability is complemented by an emphasis on sustainable building practices, ensuring minimal environmental impact throughout the lifecycle of the structures.
The architectural layout showcases a series of 25 square meter modules that can be arranged in various configurations. These configurations include studio, one-bedroom, and multi-room units, accommodating singles, couples, and families. Essential communal spaces, such as shared kitchens and lounges, are strategically placed to encourage resident interaction, thereby enhancing community bonds.
The unique design aspects of this project include the extensive use of prefabricated materials, such as concrete panels and timber, which facilitate efficient construction while reducing waste. The integration of green elements—such as plant-filled balconies and roof gardens—promotes biodiversity and contributes to urban greening. Additionally, large expanses of glass in the façade enhance natural light penetration and foster visual connections to the outdoors.
What distinguishes this project from similar residential developments is its commitment to sustainability and community engagement. The modularity of the design not only addresses the variability in household sizes but also allows for future adaptability, ensuring the architecture can evolve alongside the community it serves. The project’s thoughtful incorporation of communal areas and varied living spaces demonstrates an understanding of contemporary social dynamics in urban settings.
The architectural design process emphasizes accessibility through well-considered circulation routes, with elevators and stairs located to optimize flow and minimize space consumption. This ensures ease of movement while maintaining a focus on interaction among residents. The façade’s grid pattern not only serves aesthetic purposes but also contributes to functional benefits, such as thermal efficiency and sun shading.
For further insight into the Urban Habitat project, readers are encouraged to explore the architectural plans, sections, and detailed designs that illustrate the innovative concepts and strategies employed in this forward-thinking architectural endeavor. Delve into the architectural ideas that shape this community-centered model, gaining a comprehensive understanding of its design implications.


