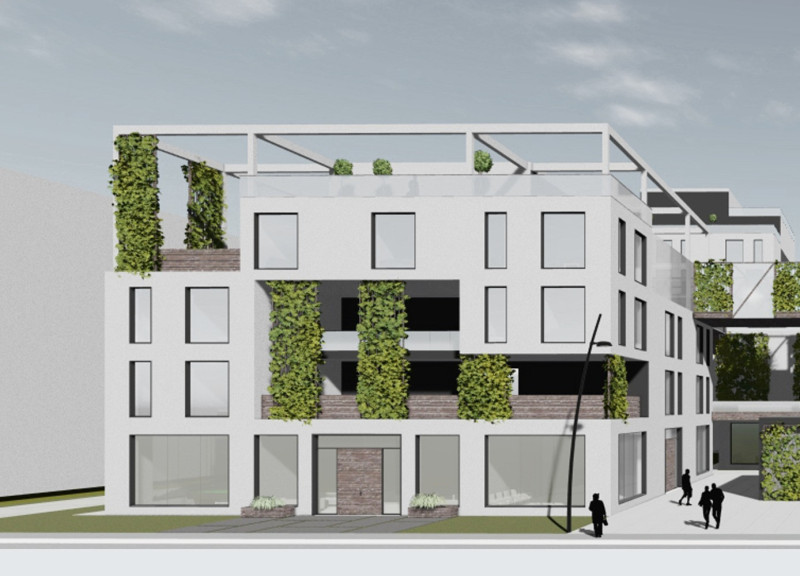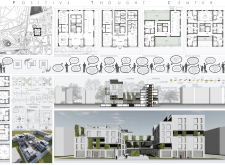5 key facts about this project
Key elements of the Positive Thought Center’s design include a modular approach that allows flexibility and adaptability. This concept ensures that the space can accommodate a range of uses—from private consultations to community workshops—tailoring itself to the ever-evolving needs of its occupants. The layout features both open and dedicated areas, effectively balancing zones that foster social engagement and those that provide opportunities for solitude and reflection.
The architectural plans illustrate this thoughtful arrangement, highlighting an emphasis on accessibility and fluid movement throughout the center. By incorporating communal spaces, such as gathering areas and classrooms, the design encourages interaction among users. This focus on connectivity aims to build a sense of community, allowing individuals to share experiences and cultivate relationships in an environment that prioritizes their mental health.
Materiality plays a significant role in the visual and experiential aspects of the Positive Thought Center. The use of cross-laminated timber not only contributes to the environment through its sustainable properties but also provides a warm, natural aesthetic that fosters a calming atmosphere. Large glass panels facilitate abundant natural light, creating a sense of openness while establishing visual links to the surrounding landscape. This connection to nature is further enhanced through features like green walls, which integrate vegetation into the architecture, promoting biophilic design principles that have been shown to improve mental well-being.
Concrete, as a foundational material, offers both strength and permanence, ensuring the center's longevity while enabling creative architectural expressions such as cantilevered elements or unconventional forms. This diverse use of materials is a testament to a holistic design approach that embraces sustainability, aesthetics, and functionality.
As for unique design methodologies, the Positive Thought Center is characterized by its focus on modularity and community-oriented spaces. This project does not merely conform to traditional architectural benchmarks; rather, it seeks to redefine them by creating environments that adapt to user needs. The design encourages multidisciplinary activities, promoting art, education, and mental health support under one roof. This innovative approach highlights a commitment to delivering a space that is both practical and uplifting, effectively bridging gaps between individual and communal experiences.
The architectural designs illustrate a deep understanding of how environments influence human behavior. By focusing on mental wellness, the Positive Thought Center represents a sophisticated awareness of non-physical aspects of space, such as security, comfort, and inspiration. Each element, from architectural sections to floor plans, is meticulously arranged to foster a sense of tranquillity and support positive interactions.
As you explore the presentation of the Positive Thought Center, consider delving deeper into the architectural plans and sections to gain a comprehensive understanding of the design intentions and outcome-oriented strategies. This project stands as a significant reflection of current architectural ideas that prioritize well-being and community, setting a precedent for future developments aiming to blend functional requirements with positive user experiences.























