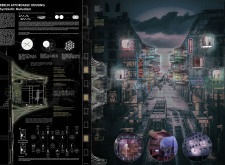5 key facts about this project
The function of this project extends beyond merely housing individuals; it seeks to create a nurturing environment where community interactions flourish and sustainability is prioritized. By integrating living spaces with communal areas, the design promotes social cohesion among residents, encouraging relationships that can enhance the overall quality of life within the neighborhood. The architecture achieves this through thoughtful spatial organization that emphasizes ease of movement and accessibility in both private and shared areas.
Several important components of the design contribute to its overall vision. The use of modular construction allows for flexible configurations of living spaces that can adapt to changing needs over time. This approach not only facilitates efficient construction but also embodies a sustainable ethos by minimizing waste and allowing for the use of recyclable materials. Among the materials employed in this project are reinforced concrete for its durability, steel frames that ensure structural integrity, and cross-laminated timber used in various interior elements for its warmth and sustainability. Low-emissivity glass is thoughtfully integrated into the design, maximizing natural light while reducing energy loss. Precast modular panels are utilized to expedite construction and ensure a high degree of precision in the building process.
A distinct feature of this housing project is the incorporation of green roofs and solar panels, which underscores a commitment to environmental responsibility. These elements not only contribute to energy efficiency but also enhance the aesthetic value of the building, promoting biodiversity within an urban context. The green roofs provide not only insulation but also recreational space for residents, fostering an intimate bond with nature and offering a respite from the urban environment.
The design approach takes into consideration the importance of public and private transitions. Communal courtyards and shared facilities are strategically placed to encourage interactions among residents while offering a semblance of privacy in individual units. This dual focus on community and personal space reflects a nuanced understanding of contemporary living, where the lines between private life and communal existence blur harmoniously.
The visual aspect of the project reveals a modern aesthetic characterized by clean lines and honest materiality. The contrast between the transparency of glazing and the textured surfaces of exposed materials creates an inviting atmosphere, blurring the boundary between interior and exterior. This architectural decision not only enhances the overall experience for residents but also emboldens a connection with the surrounding urban landscape.
As a final note, this project showcases a progressive response to the challenges of urban living, emphasizing the importance of design in shaping not just buildings but communities. By exploring its architectural plans, sections, and overall design principles, readers can gain a deeper understanding of its thoughtful execution and the unique ideas that inform this exemplary housing solution. Engaging with the full presentation of this project will provide valuable insights into the architectural innovations that inform the design and the functional outcomes it aims to achieve.























