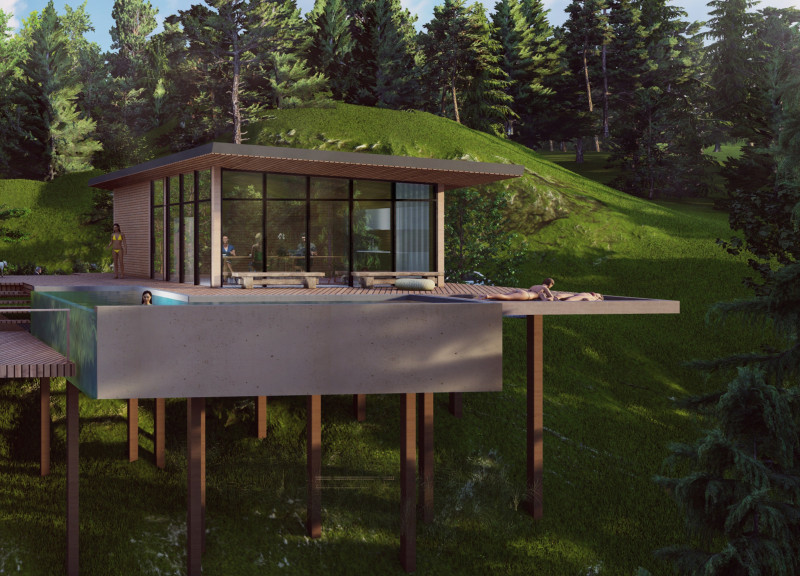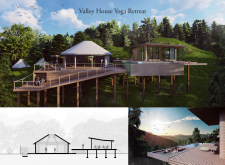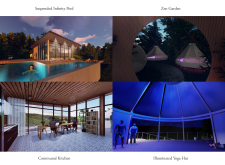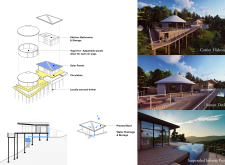5 key facts about this project
In exploring the design, one observes a careful selection of materials that contribute to the project's overall character. Concrete serves as a primary structural element, chosen for its durability and thermal mass, enhancing energy efficiency. Natural timber accents provide warmth to the interiors and create a tactile contrast against the concrete façade. Large expanses of glass maximize natural light and promote transparency, allowing the interior spaces to flow seamlessly into the exterior environment. Additionally, green roofing and integrated landscaping elements underscore the commitment to sustainability, effectively bridging the gap between architecture and nature.
The overall layout of the project is meticulously planned to accommodate various activities and functions. Open-plan areas allow for flexibility in use, while strategically placed private zones ensure comfort and privacy for occupants. Communal spaces are designed with social interaction in mind, featuring seating arrangements that encourage gatherings and collaboration. Attention to detail is evident in architectural elements such as overhangs and shading devices, which not only enhance the building's aesthetic but also optimize energy performance by controlling solar gain.
Unique design approaches characterize this project, notably its emphasis on biophilic design principles. By incorporating natural elements, such as living walls and indoor gardens, the project enhances occupants' well-being and strengthens their connection to nature. This thoughtful integration is reflected in the choice of colors, textures, and forms that mimic natural landscapes, promoting a calming and restorative environment.
The architectural plans illustrate a clear vision for how various spaces interact, highlighting pathways that promote accessibility and movement throughout the site. Architectural sections provide insights into the spatial dynamics, revealing how light and air flow through different levels. The consideration of both macro and micro-scale details demonstrates an understanding of how users will engage with the space, enhancing the overall user experience.
In examining this project, one can appreciate the balance struck between innovation and tradition. It respects its surroundings while innovatively solving architectural challenges. The commitment to sustainability is evident throughout, influencing material choices, spatial organization, and overall design philosophy. The integration of renewable energy systems further solidifies the project’s forward-thinking approach, ensuring its resilience in the face of environmental challenges.
As the project unfolds, it invites viewers to explore its architectural designs and delve into the underlying ideas that inspired its creation. For a comprehensive understanding of the strides made in this project, a careful examination of the architectural plans, sections, and design elements is encouraged. Engaging with these resources will provide valuable insights into how this architectural endeavor successfully navigates the complexities of contemporary design while honoring its place within the broader landscape.


























