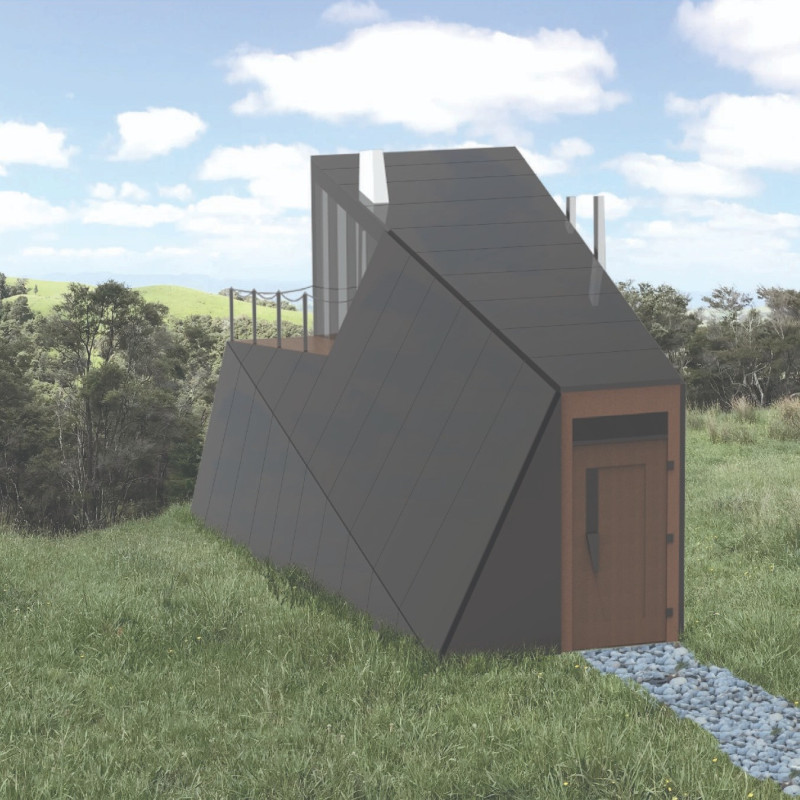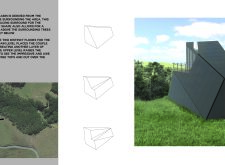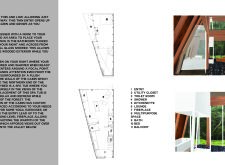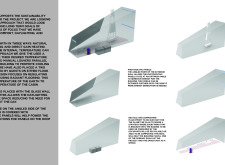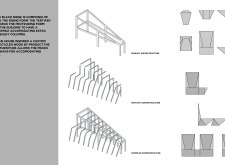5 key facts about this project
Functionally, the Black Ridge cabin is designed to serve as a cozy yet efficient living space that balances private and communal areas. At its core, the design philosophy prioritizes human experience. The residence is crafted to provide a sanctuary for relaxation and socialization, featuring a carefully laid-out floor plan that facilitates ease of movement and connection among occupants. The entryway introduces visitors to an inviting atmosphere, gradually revealing an open living area that integrates seamlessly with the kitchen and lounge – the heart of the home where daily activities unfold.
The architectural design includes angular forms that respond to environmental conditions while enhancing the cabin's aesthetic quality. The roofline, with its sloped surfaces, directs rainwater away and minimizes snow accumulation, reflecting practical considerations in a snowy climate. These angles not only serve functional purposes but also create a distinctive profile that resonates with the rugged landscape. The use of large glass panels facilitates transparency, offering panoramic views of the surrounding forest and mountains while allowing natural light to flood the interiors, thus bridging the gap between indoor comfort and outdoor beauty.
Key elements of the Black Ridge cabin also underscore its unique design approach. The use of glulam beams in the structural framework provides both strength and flexibility, accommodating the innovative forms that define the architectural language of the cabin. Additionally, steel reinforcements offer support without the need for excessive columns, maintaining an uncluttered appearance. Recycled wood elements incorporated into the cabin enhance its sustainable credentials while adding warmth and character. Each material selection reflects an intention to harmonize with the environment—not just in color and texture, but in the sustainability narrative that runs through the project.
The cabin's spatial organization further exemplifies thoughtful design. The layout offers functional areas, including a compact bathroom facility located conveniently near the entrance and an upper sleeping area that provides privacy and serenity. The interior spaces flow from one to the other, creating a unified experience where each room plays a part in fostering a sense of community. The incorporation of a daybed and spa area encourages relaxation while embracing the surrounding views, reinforcing the cabin's connection to nature.
In terms of sustainability, Black Ridge employs several strategies that contribute to its efficiency and low environmental impact. An integrated geothermal heating and cooling system maintains a comfortable interior climate without reliance on traditional energy sources. The thoughtful placement of photovoltaic panels on the roof ensures that the cabin harnesses solar energy effectively, underscoring a commitment to renewable resources. Natural ventilation further enhances air quality within the living spaces, offering a sensible approach to climate control.
The Black Ridge cabin stands out for its subtle yet effective design strategies that enhance the living experience while respecting environmental concerns. The project showcases how architecture can answer the needs of modern living while remaining grounded in its context. This intersection of practicality, sustainability, and aesthetic pleasure defines the cabin’s unique character, inviting further exploration into its architectural plans, sections, and designs. Those interested in a deeper understanding of the project and its thoughtful architectural ideas are encouraged to review the full presentation to appreciate the nuances of this exceptional design.


