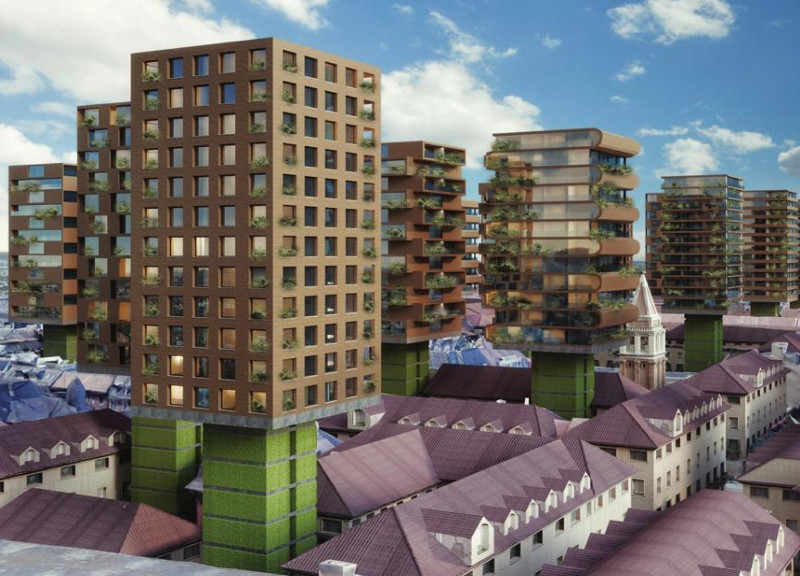5 key facts about this project
The primary function of the building is to accommodate mixed uses, providing space for both commercial activities and community engagement. This dual-purpose design reflects a growing trend in urban architecture toward fostering environments where work and social interaction coexist harmoniously. The layout facilitates ease of movement between different areas, promoting fluid transitions from public spaces to private zones, ensuring that the needs of various users are met effectively.
A key feature of the project is its emphasis on natural light and ventilation, achieved through expansive glazing and strategically placed openings. These elements not only enhance the interior ambiance but also reduce reliance on artificial lighting and mechanical ventilation, leading to improved energy efficiency. The use of sustainable materials, such as responsibly sourced timber and recycled elements, speaks to the project's commitment to environmental stewardship. The building’s envelope features a combination of textured finishes and smooth surfaces, creating a visually appealing contrast that engages the eye and encourages exploration.
The landscape surrounding the structure has been carefully integrated into the overall design, allowing for a seamless connection between indoor and outdoor spaces. Green roofs and terraces provide valuable recreational areas while also serving to mitigate urban heat islands. Native plant species inhabit the grounds, promoting biodiversity and minimizing water usage. This attention to ecological detail helps create a balanced environment that supports both human activity and local wildlife.
Unique design approaches are evident throughout the project, particularly in its architectural layout. The architects have skillfully employed an open-plan concept, allowing flexible use of space that can adapt to the changing needs of its users over time. This approach not only maximizes the potential of the interior but also fosters a sense of community, inviting collaboration and interaction among occupants. In addition, innovative structural solutions such as cantilevered canopies and dynamic shading devices enhance the building's form while ensuring user comfort throughout various seasonal changes.
Materiality forms a core aspect of the architectural vision, with an emphasis on tactile and visually engaging elements. Concrete provides a robust structural base, while the use of warm-toned wood details throughout interiors invites a comforting ambiance. Metal accents add a contemporary touch, reflecting the urban fabric surrounding the site. By thoughtfully selecting materials, the design achieves a sense of harmony between durability and aesthetics, all while embracing a modern architectural language.
Furthermore, the project engages with the community at multiple levels. The design includes public amenities such as open plazas and community rooms, promoting social interaction and local gatherings. This inclusion reflects a broader understanding of architecture as a facilitator of social capital rather than merely a collection of physical spaces. By considering the social implications of design decisions, the project enhances its relevance and effectiveness in meeting the community's needs.
Through its comprehensive approach to architecture, this project demonstrates a significant evolution in urban design, fostering a blend of functionality, sustainability, and community engagement. The careful consideration of space, materials, and communal impact positions it as a model for future developments aiming to balance complex urban demands. For readers interested in delving deeper into the architectural plans, sections, and overall designs of this project, exploring its presentation will offer valuable insights and perspectives that illustrate the project's depth and innovation.


 Daniel Ringger
Daniel Ringger 




















