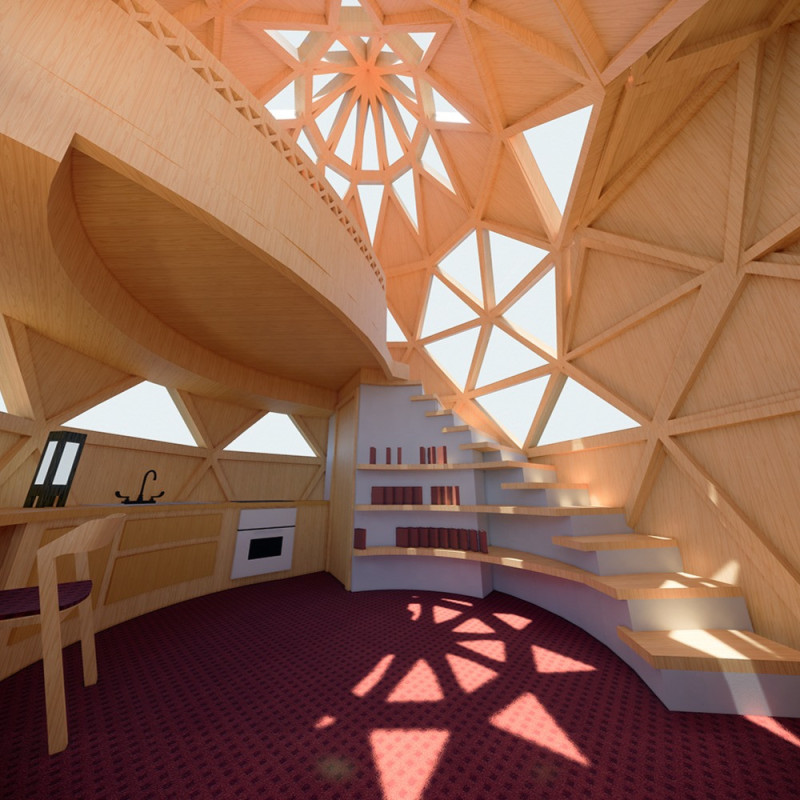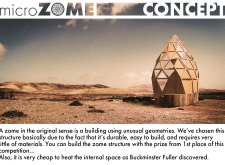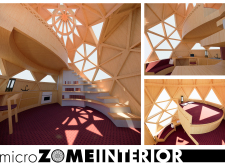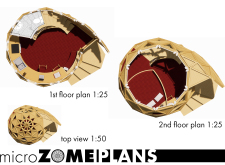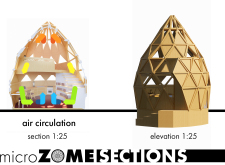5 key facts about this project
The primary function of the MicroZome is to serve as a compact living space that fosters community interaction and sustainability. It provides an innovative solution to contemporary housing challenges by maximizing space without compromising on comfort. The open floor plan encourages a fluid movement throughout the interior, integrating essential areas such as the kitchen, living room, and sleeping quarters into one cohesive environment. This integration is particularly conducive to social interaction among occupants, highlighting the architecture's intention to create a communal living experience.
In terms of its design details, the MicroZome features a distinct geometric composition, utilizing a series of triangular panels that form the dome. This design not only enhances the visual appeal of the structure but also contributes to its overall stability and strength. The choice of materials plays a crucial role in the project’s success; primarily, engineered wood is used for its lightweight and renewable properties, which align with the project’s sustainability goals. Additionally, strategically placed glass panels maximize natural light, reducing the need for artificial lighting while reinforcing occupants' connection with the natural surroundings.
The architectural layout showcases thoughtful interior planning. A spiral staircase ascends to a lofted area, optimizing vertical space and providing additional room for living or storage. Built-in furniture ensures that every inch of space is utilized effectively, blending functionality with comfort for the occupants. This clever use of space makes the MicroZome not just an architectural structure but a home conducive to modern lifestyles.
One of the most unique design approaches of the MicroZome is the consideration of environmental adaptation. The structure is designed to regulate internal temperatures naturally, allowing for a comfortable living environment with minimal reliance on heating or cooling systems. This is particularly significant in areas where energy consumption can be a concern. The combination of thermal performance and sustainable materials signifies a broader architectural intention to promote eco-friendly living.
The MicroZome project stands as both a practical living space and a concept that pushes the boundaries of traditional architecture. By embracing innovative geometric forms and sustainable practices, it addresses the essential needs of its community while maintaining aesthetic integrity. Readers interested in the finer details of this architectural endeavor are encouraged to explore various architectural plans, architectural sections, and architectural designs associated with the project for a more comprehensive understanding of its principles and ideas.


