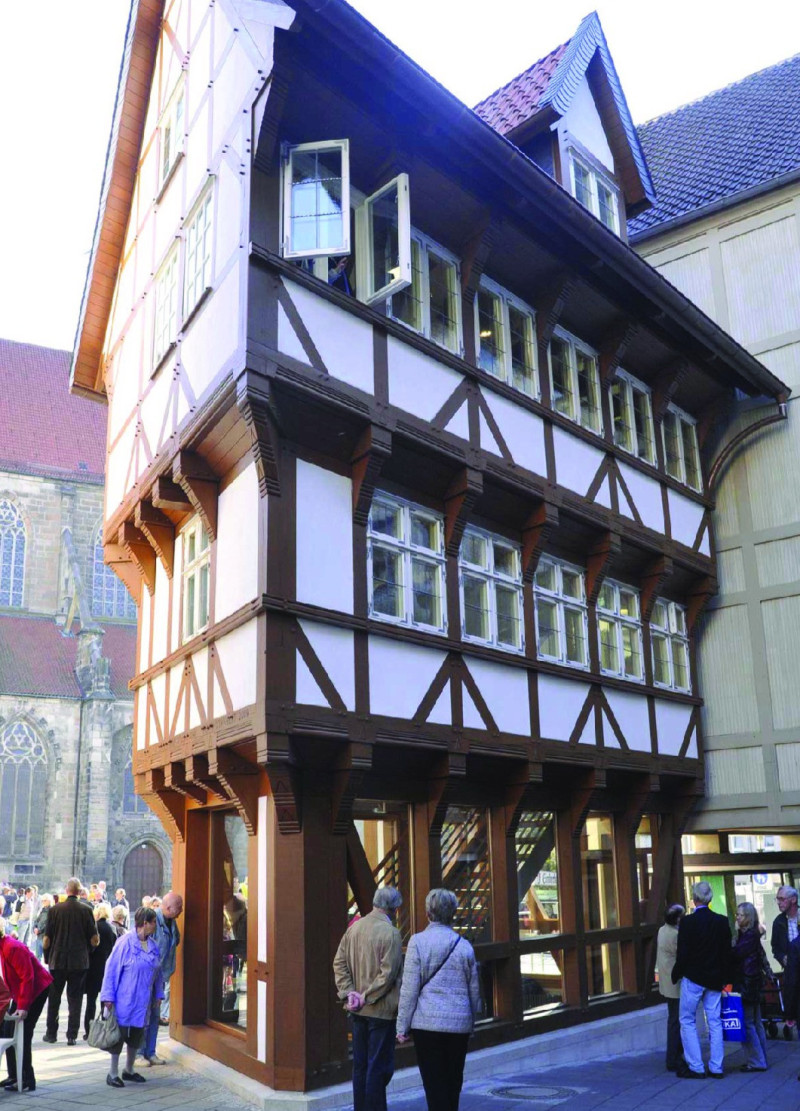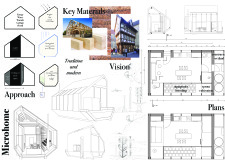5 key facts about this project
Compact Living and Sustainability
The microhome stands out due to its innovative use of space and materials. The layout is carefully crafted to create multiple functional areas within a limited square footage. Open-plan living and kitchen spaces foster a sense of community while allowing for efficient movement within the home. Additionally, areas designated for food cultivation—such as aquaponics—reflect a unique approach to self-sufficiency and sustainable living. This project adeptly incorporates vertical design strategies that maximize natural light and enhance the overall living experience. The sloping roofs not only contribute to aesthetic appeal but also serve functional purposes, such as facilitating rainwater harvesting and enhancing energy efficiency.
Unique Materials and Techniques
The selection of materials plays a vital role in distinguishing this project from typical microhome designs. Utilizing laminated timber for structural elements provides both strength and a warm aesthetic. Reclaimed wood elements introduce historical context, while photovoltaic panels enable renewable energy sourcing. The rainwater collection system exemplifies a proactive stance on water conservation, reflecting the project’s commitment to environmental stewardship. Constructed wetlands used for wastewater treatment align with ecological principles, demonstrating innovative ways to integrate nature into architectural solutions. These design choices emphasize the importance of sustainability and resource efficiency in modern architecture.
Community and Cultural Integration
This microhome extends beyond individual residence; it promotes principles of community living and cultural reflection. The design encourages cooperation among residents and emphasizes shared resources, facilitating a cohesive community environment. The architectural style respects local traditions through material choices and design aesthetics, ensuring the project resonates with its geographic setting. By combining these elements, the project serves as a model for future developments in residential architecture that prioritize connectivity, environmental responsibility, and cultural identity.
Explore the project presentation for an in-depth look at architectural plans, sections, designs, and ideas that highlight the unique features and technical specifications of this microhome. Discover how these elements come together to redefine sustainable living in modern architecture.























