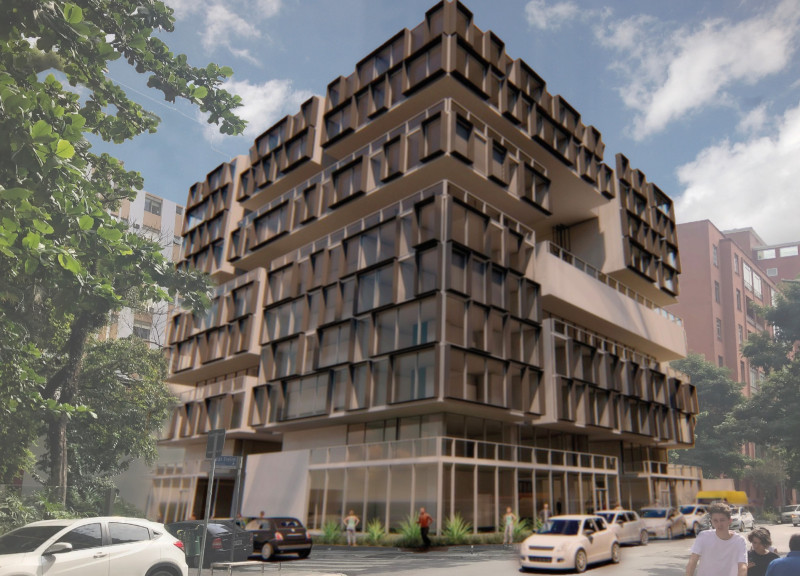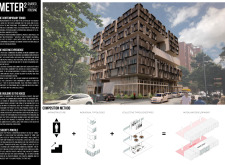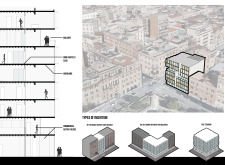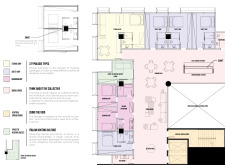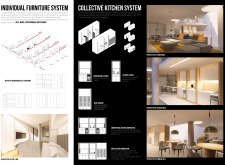5 key facts about this project
At its core, this project serves the essential function of providing adaptable housing solutions for varying demographics in an urban setting characterized by limited space. The architectural design encompasses a range of user profiles through a series of cleverly configured unit types, including studio apartments, suites, and smaller bedrooms. Each modular space is designed with functionality in mind, making the best possible use of the available area, while still ensuring comfort and livability for its residents.
One noteworthy aspect of the design lies in its external appearance. The building presents a visually engaging façade that combines modular blocks with substantial glass panels. This architectural choice not only contributes to the aesthetic appeal of the structure but also serves practical purposes such as natural lighting and cross-ventilation. The rhythmic interplay of solid and transparent surfaces enhances the building's connection to the surrounding environment, allowing the urban landscape to seep into the living spaces.
Internally, the project features a carefully considered layout that promotes connectivity among residents through shared facilities. These communal spaces, such as kitchens and lounges, are designed to encourage social interactions, fostering a sense of belonging among occupants. This is particularly vital in an era where urban populations often experience isolation despite physical proximity. The arrangement of private and shared areas within the building strikes a balance, giving residents the option to retreat into their private spaces or engage with others as desired.
In addition to its communal focus, the Meter² project showcases a unique design approach through modular furniture systems that adapt to the needs of the residents. These versatile furniture solutions allow individuals to configure their living spaces as required, promoting multifunctionality in compact environments. This flexibility is especially critical in compact housing solutions, where efficient use of space is paramount.
The project emphasizes sustainability in both its design philosophy and material choices. Although specific materials are not detailed, the integration of concrete, glass, steel, and possibly wood reflects a commitment to building strategies that are not only robust but also environmentally conscious. The use of such materials aligns with modern architectural principles that prioritize longevity and resource efficiency.
Distinctive in its cultural relevance, the architecture of the Meter² project resonates with local customs and practices around communal living. By integrating features that celebrate social interaction, the design encapsulates an everyday lifestyle that is influenced by the social fabric of the community it serves.
The Meter² Shared Compact Housing project exemplifies a balanced approach to architecture that combines aesthetics, functionality, and sustainable practices. By focusing on the needs of urban residents while also fostering community, it presents an insightful model for future residential developments in urban contexts. For those interested in exploring the nuances of this architectural endeavor further, a review of the architectural plans, sections, and detailed designs will provide deeper insights into the project's thoughtful execution and well-considered design principles.


