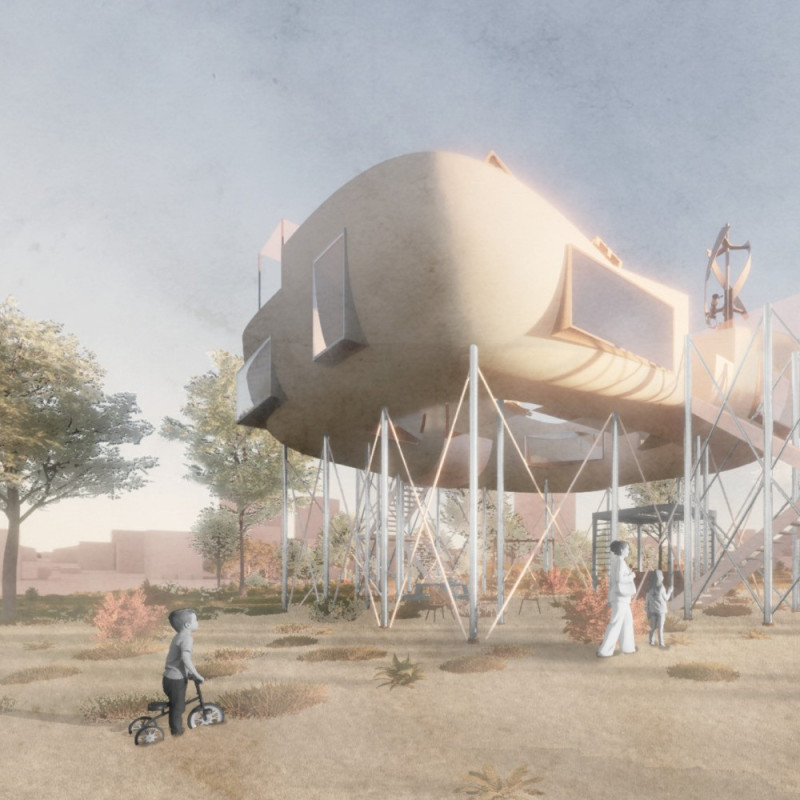5 key facts about this project
At its essence, this architectural design represents a contemporary approach to residential living, where flexibility and personal history intertwine. The structure acts not only as a shelter but as a participant in the lives of its inhabitants, facilitating interactions while allowing for the necessary privacy that family members may seek over time. The design reflects an understanding of modern family dynamics, recognizing the importance of both connection and independence within a shared living space.
Key elements of the project include a robust wooden interior framework complemented by a steel support structure, providing durability and an inviting aesthetic. The extensive use of glass for windows and possibly partitions introduces an abundance of natural light, enhancing the feeling of openness and connection with the surrounding environment. This material palette effectively balances warmth and solidity, creating an inviting atmosphere while ensuring long-term stability.
The unique design approaches employed in this project are particularly noteworthy. By envisioning a home that can change configurations and adapt as families grow or welcome new members, the architects demonstrate a forward-thinking mindset. The project allows for a range of layouts that can evolve based on the occupants' needs. Initial designs focus on close-knit interactions in shared spaces suitable for parents and young children, while subsequent iterations accommodate growing children and eventually extended family, highlighting the life stages of its inhabitants.
The modular nature of the architecture sets it apart from traditional residential designs. Each iteration serves as a case study in adaptability, reflecting the varying dynamics of familial relationships. The ability to transition from communal to private spaces seamlessly illustrates a core principle of the project: the home must be a fluid space that resonates with the realities of contemporary life.
This project emphasizes the importance of personal narratives in architecture, effectively blending living spaces with the experiences they encapsulate. The thoughtful integration of lifestyle changes into the architectural framework allows families to craft their unique stories within the home, creating a lasting bond with the physical environment.
For those interested in exploring the project further, delving into the architectural plans, sections, and designs can provide deeper insights into the innovative approaches employed and the myriad ways this architecture meets the needs of modern families. Engaging with these elements will shed light on how this design beautifully marries functionality with emotional resonance, making it a noteworthy case in contemporary residential architecture.























