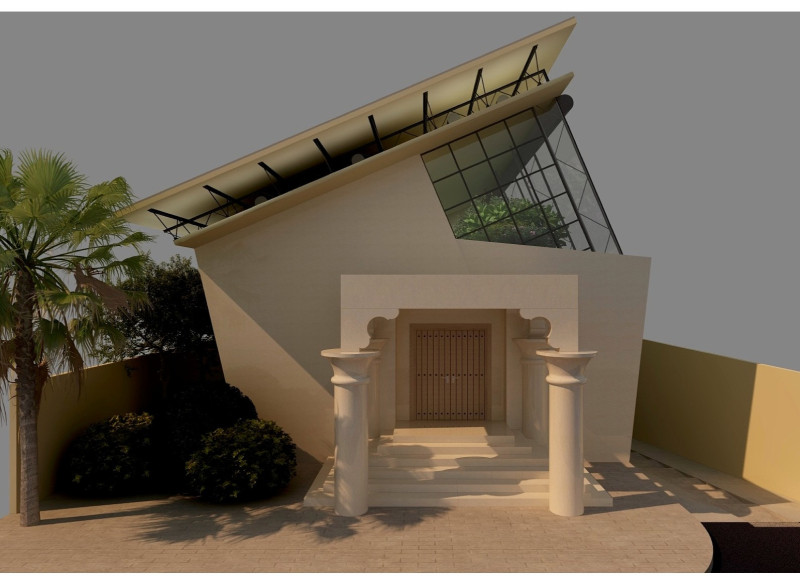5 key facts about this project
The overall design reflects a thoughtful approach to space utilization, where open areas encourage social interactions and private zones provide necessary tranquility. The architectural plans reveal a well-organized layout that prioritizes user experience. Key spaces such as communal areas, workspaces, and leisure zones are thoughtfully distributed throughout the structure, ensuring accessibility and flow. The strategic placement of windows and openings allows natural light to permeate interior spaces, enhancing the overall ambiance while emphasizing the connection between indoors and outdoors.
Materiality plays a crucial role in the project, with a careful selection of materials that convey both durability and elegance. The primary materials utilized include precast concrete, glass, timber, and steel. The precast concrete elements provide structural integrity, along with an industrial charm that resonates with the urban context. Large glass panels facilitate visual interaction with the environment, allowing occupants to enjoy views and natural light while promoting energy efficiency. Timber accents serve to soften the overall appearance, bringing warmth and a sense of natural connection to the design. Steel details add an element of modernity and precision, forming a cohesive dialogue with the other materials.
In discussing the unique design approaches, it is evident that sustainability holds a central place in this architectural endeavor. The design incorporates passive heating and cooling strategies, optimizing natural ventilation and reducing reliance on artificial systems. Green roofs and terraces offer additional ecological benefits, promoting biodiversity while providing usable outdoor spaces for the community. Rainwater harvesting systems are seamlessly integrated into the design, demonstrating a proactive approach to water management and environmental stewardship.
The project also stands out due to its engagement with the local community. Interactive public spaces, such as plazas and green spaces, are designed to be multifunctional, accommodating events, gatherings, and casual interactions. This design choice not only fosters a sense of belonging but also encourages users to utilize the spaces actively, thereby enhancing community ties.
Circularity and adaptability are additional themes skillfully woven into the architectural fabric of the project. The design allows for flexible spaces that can evolve over time, catering to shifting needs and functions. This forward-thinking approach ensures longevity and resilience, characteristics that are increasingly vital in contemporary architecture.
In summary, this architectural project exemplifies a balanced integration of functions, materials, and innovative design approaches. It reflects an understanding of contemporary needs while remaining rooted in the cultural and environmental context of its location. By exploring the architectural plans, sections, and design details, readers can gain deeper insights into the myriad aspects of this thoughtful project. For anyone interested in contemporary architecture and sustainable design, further exploration of this project will reveal the nuances and intentions embedded in its conception.


























