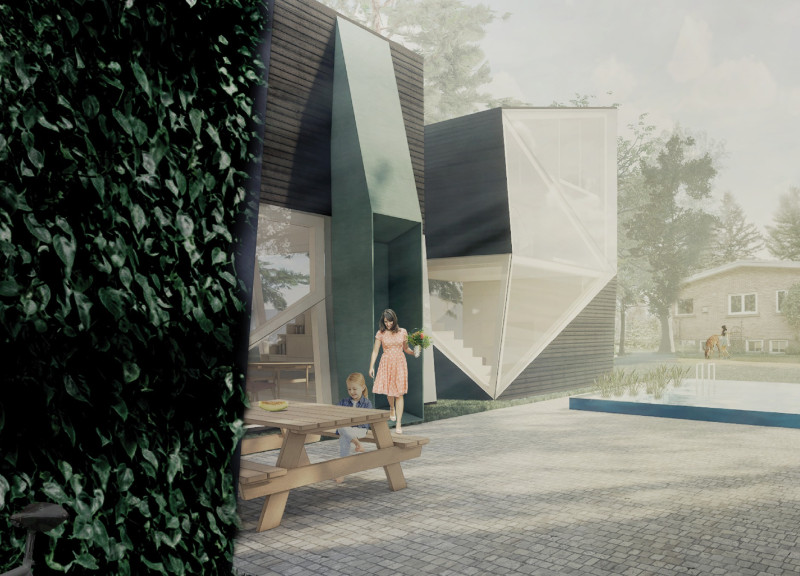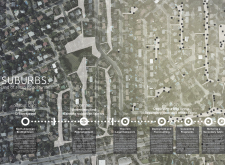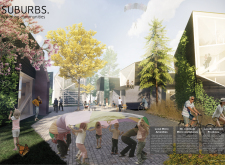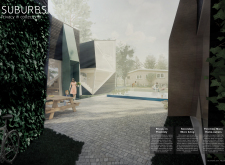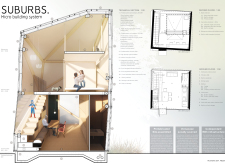5 key facts about this project
Efficient spatial organization is fundamental to the design, characterized by compact homes that maximize land use while providing necessary amenities. The arrangement encourages interaction among residents and integrates communal areas that foster community engagement. This approach not only enhances the quality of life but also strengthens social connections.
Innovative Material Use
The project employs a range of materials aimed at sustainability and efficiency. Cross-Laminated Timber (CLT) serves as the primary structural component, providing both strength and a reduced carbon footprint. Prefabricated wall elements contribute to quick construction times and a reduction in waste. Large glass facades ensure ample natural light, while locally sourced materials reflect the design’s commitment to the surrounding environment. Eco-friendly insulation further supports energy efficiency, making the project aligned with current ecological priorities.
Community-Driven Design
A key aspect of the design is its community-driven focus. The inclusion of micro-living solutions caters to diverse demographics, such as first-time homeowners and individuals seeking to downsize. The layout emphasizes local amenities within walking distance, which reduces reliance on vehicles and promotes a more active lifestyle. This design philosophy also allows for privacy, with homes positioned to minimize disruptions while still encouraging communal interactions.
The project offers unique solutions that can address the complexities of suburban living. Its integration of local materials, attention to community needs, and focus on sustainable practices create an architecture that supports an improved quality of life. To gain deeper insights into the project’s architectural plans, sections, and designs, readers are encouraged to explore the project presentation for additional details and a comprehensive understanding of its innovative approaches and underlying architectural ideas.


