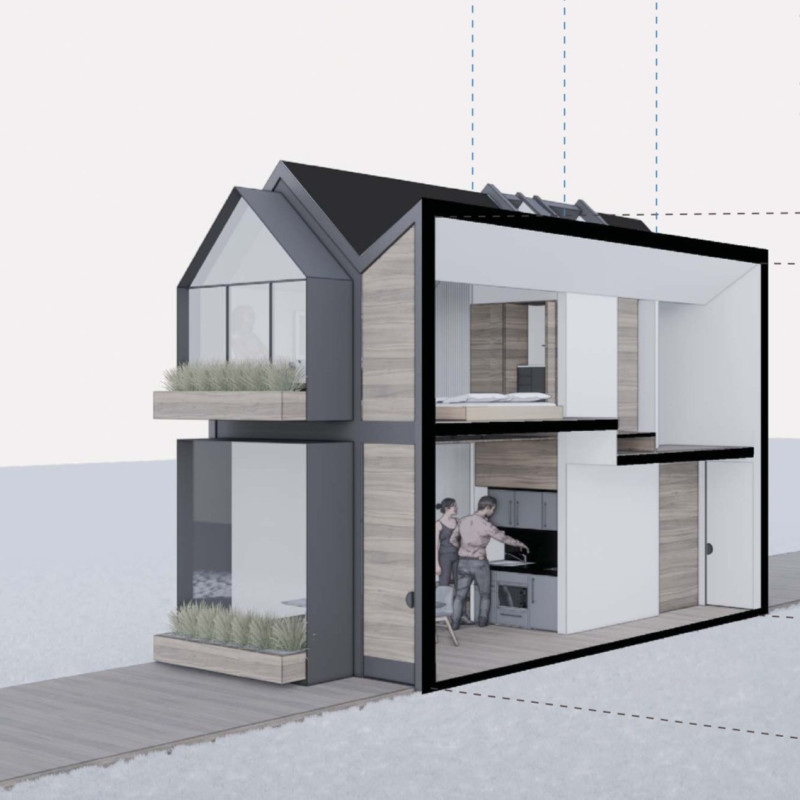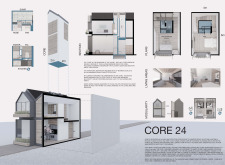5 key facts about this project
CORE 24 represents a contemporary approach to modular housing, specifically designed to respond to the pressing needs for shelter following environmental disasters. The architecture prioritizes simplicity and functionality while addressing critical aspects such as sustainability and resource efficiency. This project is based in Victoria, Australia, where it aims to provide adaptable residential solutions for communities affected by extreme weather events.
The design utilizes a core system central to its structure, which houses all necessary utilities—including water, electrical connections, and plumbing. This configuration enables efficient construction and maximizes the functional living space, which is crucial in disaster relief scenarios. Surrounding the core are multifunctional spaces, such as a bedroom, a living area, and a kitchen, strategically organized to facilitate daily activities.
Innovative Use of Space and Materials
One distinguishing aspect of CORE 24 is its modular design that emphasizes flexibility. The building can be easily modified to accommodate varying family sizes and needs, enabling spaces to transition from a home office to a guest room seamlessly. The project engages with sustainable material choices, incorporating prefabricated structural components to reduce on-site construction time and waste.
The use of sustainably sourced wood for interior finishes enhances both thermal performance and aesthetic appeal, contributing to a comfortable living environment. Additionally, the architectural design integrates natural elements, such as hardy native plants, which not only frame large openings in living spaces but also promote biodiversity. This thoughtful approach reflects an awareness of the local environment and emphasizes resilience.
Sustainable Practices in Design
CORE 24 prioritizes resource efficiency. The architecture incorporates rainwater harvesting systems, allowing for the collection and use of rainwater, further minimizing reliance on external water sources. The design encourages the maximum use of natural light within the living areas, significantly reducing the need for artificial lighting during daylight hours.
Through these strategies, CORE 24 demonstrates its commitment to reducing environmental impact while providing practical housing solutions. The architecture adheres to a modular form, which facilitates ease of transport and relocation if necessary. Such features affirm the project's focus on adaptability in the face of future climate challenges.
For further engagement with CORE 24 and a more in-depth understanding of its architectural plans and design elements, readers are encouraged to explore the project presentation. Detailed architectural sections and innovative ideas within the design offer valuable insights into how architecture can address immediate and long-term housing needs.























