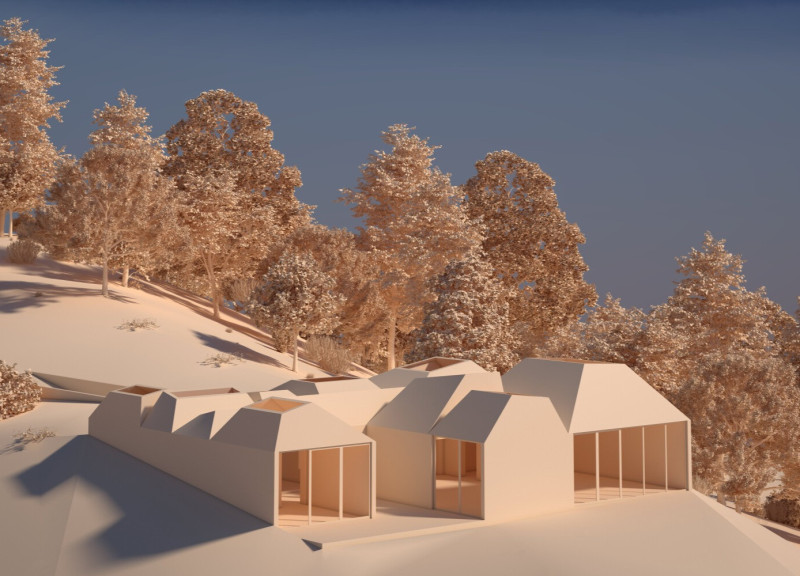5 key facts about this project
From a general perspective, the project serves as a multifunctional space that caters to various activities, thereby promoting social interaction and communal growth. The building’s layout is carefully organized to optimize usability, ensuring that visitors can seamlessly transition between different areas without confusion. This thoughtful spatial arrangement speaks to the project’s primary goal: to create an inclusive environment that provides a sense of belonging to all who enter.
Key elements of the design include the strategic placement of windows and outdoor spaces. The architects have placed significant emphasis on natural light, resulting in a bright and inviting atmosphere. Large glass panels provide unobstructed views of the external landscape, erasing the boundaries between inside and outside, while also facilitating passive solar heating during colder months. This design choice not only contributes to energy efficiency but also enhances the overall experience of the space, allowing occupants to connect visually and emotionally with their environment.
The exterior materiality of the project is a defining feature that underscores its identity. The use of local stones, sustainably sourced timber, and innovative concrete products reflects a commitment to eco-friendly practices while respecting the regional context. Each material was chosen not only for its durability and functionality but also for its ability to aesthetically contribute to the overall façade. The combination of these materials creates a textured surface that changes character throughout the day, allowing the building to interact with varying light conditions.
Incorporating landscaping elements, the project extends beyond the physical structure to include outdoor spaces that encourage community gathering and interaction. This focus on integrating nature within urban settings is central to contemporary architectural thoughts, promoting not only environmental sustainability but also enhancing the quality of life for inhabitants. The design features native plant species in the surrounding landscaping, which lend a local touch to the greenery while minimizing water usage and promoting biodiversity.
Unique design approaches are evident throughout the architectural project. The architects utilized a modular design system, allowing for flexibility and adaptability in use. This concept acknowledges the fluctuating needs of the community, making the space capable of hosting varied functions from workshops to events. The possibilities for reconfiguration ensure that the project can evolve over time, catering to future demands without necessitating extensive renovations.
The incorporation of advanced technology is another distinctive feature of this architectural endeavor. Smart building technologies are seamlessly woven into the fabric of the design, enhancing energy management and user interaction. For instance, integrated automated systems assist with lighting, heating, and security, creating a more efficient building operation while providing users with a sense of comfort and safety.
Exploring the architectural plans, sections, and drawings reveals further details that illuminate the design intent and architectural ideas underpinning the project. These documents demonstrate an exceptional level of consideration for human scale and proportion, ensuring that spaces feel inviting without losing their functional integrity.
Potential visitors and stakeholders interested in understanding the nuances of this architectural project are encouraged to delve deeper into its presentation. By reviewing the architectural designs and analyzing how they manifest the intentions set forth by the architects, one can appreciate the multifaceted narrative woven into the structure. The thoughtful intersections of space, materiality, and technology provide ample food for thought regarding the role of architecture in contemporary society and how it can inspire positive change.























