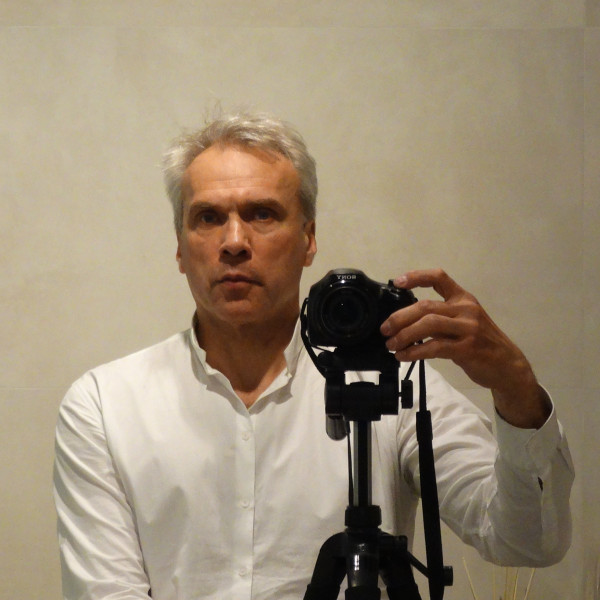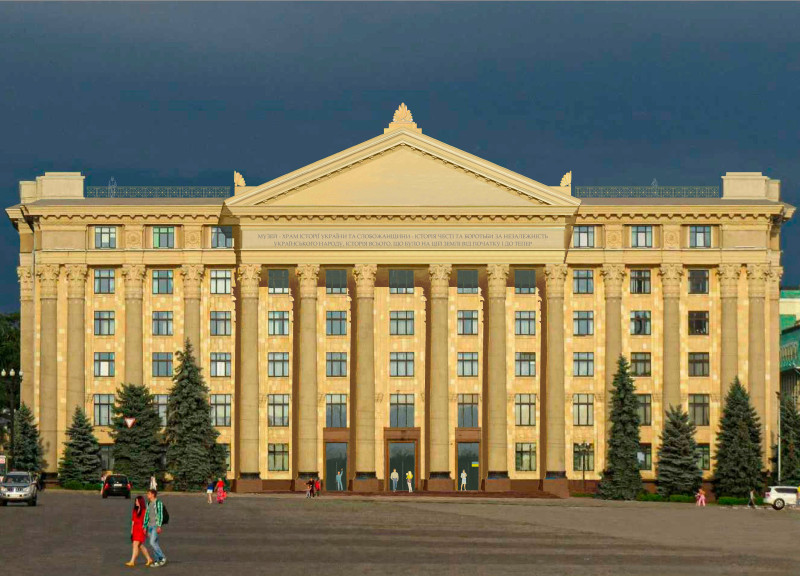5 key facts about this project
From a design perspective, the architect has successfully encapsulated the essence of the site's cultural and historical significance, making deliberate choices that reflect this context in the overall design. The architectural layout is characterized by an open floor plan that promotes social interaction and facilitates flexibility in use. This design choice is particularly important, as it allows the spaces to adapt over time to the evolving needs of the community they serve. Additionally, large windows and strategically placed entry points enhance natural light penetration while fostering a seamless connection between the interior and exterior spaces.
Materiality plays a crucial role in defining the project's character. The careful selection of materials such as locally sourced stone, timber cladding, and metal accents conveys a sense of durability and timelessness, while also underscoring the commitment to sustainability. The use of environmentally conscious materials not only minimizes the ecological footprint of the development but also resonates with the growing emphasis on responsible design practices in contemporary architecture.
The building’s facade is particularly noteworthy, featuring a rhythmic pattern that draws the eye and adds visual interest without compromising the simplicity of the overall form. This patterning, achieved through the use of varying materials and shades, creates a dynamic experience for viewers while reinforcing the project’s architectural identity. The integration of green spaces between the building's volumes serves a dual purpose, both enhancing aesthetic appeal and contributing to the biophilic aspects of the design, which have been shown to improve occupants' well-being.
Unique design approaches evident in the project include the integration of sustainable technology, such as rainwater collection systems and solar panels, which are subtly incorporated into the architecture without disrupting its visual integrity. These elements reflect a forward-thinking attitude towards reducing energy consumption and promoting environmental stewardship. The layout further incorporates outdoor spaces that are not only accessible to residents but also act as communal areas for gatherings, thereby encouraging social cohesion.
The project stands out for its thoughtful incorporation of local art and culture throughout the design process. By collaborating with local artists and craftspeople, the architecture doesn't merely occupy the space but instead engages with it, celebrating the community's heritage and identity. Features such as murals, sculptures, and thematic colors help to enrich the environment, offering both residents and visitors an authentic experience that resonates with the local culture.
Overall, this architectural project exemplifies a comprehensive approach to design that emphasizes context, sustainability, and community engagement. The attention to detail and commitment to impactful design elements serve to enhance the user experience while contributing positively to its urban environment. For those interested in gaining a deeper understanding of the intricate approaches and technical details behind this project, exploring architectural plans, architectural sections, architectural designs, and architectural ideas will provide further insights into the thoughtful methodologies applied throughout the development process. Such exploration can enhance appreciation for the nuanced ways architecture interacts with its environment, users, and cultural narratives.


 Oleksandr Kaluhin,
Oleksandr Kaluhin,  Andrii Pylypeichenko
Andrii Pylypeichenko 























