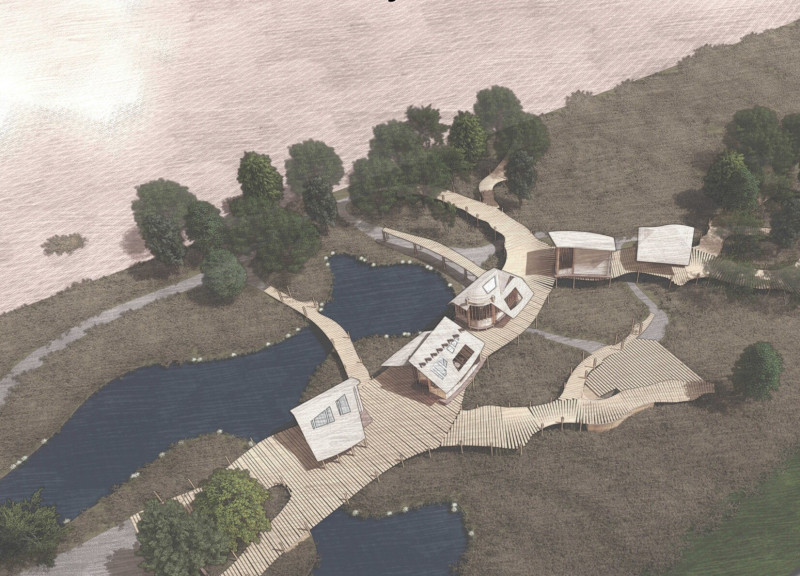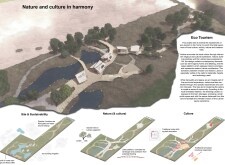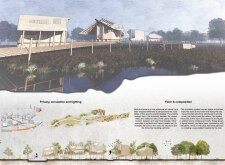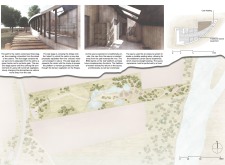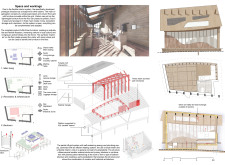5 key facts about this project
The cabins are strategically placed to take advantage of proximity to natural features while prioritizing visitor privacy and comfort. The use of local materials—including timber, plywood, and glass—creates a direct connection to the surrounding environment, fostering a sense of belonging. The architectural layout encourages communal interaction through shared spaces like saunas while providing private areas for personal reflection.
Designing with Nature in Mind
One of the standout features of the project is its commitment to environmental sustainability. The integration of an off-grid system for energy and water management minimizes reliance on external resources. The use of a pond as a water catchment area not only aids in flood management but also reintroduces natural water features into the landscape, thus enhancing biodiversity. The design also features sacred trees associated with Latvian spirituality, allowing visitors to engage with the cultural significance of these natural elements.
Another unique aspect is the flexible interior arrangement that accommodates various activities. Each cabin is designed to be adaptable, allowing for changes in layout based on resident needs. This flexibility ensures that the cabins can serve multiple functions, from quiet retreats to social gathering spaces. The incorporation of traditional Latvian sauna practices further enriches the user experience, emphasizing wellness and cultural rituals in a modern context.
Architectural Integration of Culture and Form
The architectural form of the cabins reflects a thoughtful balance between traditional and contemporary elements. The rooflines, materials, and interior finishes are chosen to maintain an organic aesthetic, blending with the natural landscape. Large glass facades invite natural light while providing panoramic views, thereby fostering a deeper connection with the surrounding environment. The design intentionally employs thermal mass from local materials to enhance energy efficiency, which is crucial for reducing carbon footprints.
Overall, the cabin project encapsulates a holistic approach to eco-tourism, wherein architecture plays a pivotal role in the dialogue between cultural heritage and contemporary living. Visitors are not merely spectators but rather participants in an evolving narrative around sustainability and tradition. For a comprehensive understanding of the architectural plans and unique design concepts of this project, interested readers are encouraged to explore the presentation of architectural designs and sections, which provide deeper insight into the design rationale and functional elements.


