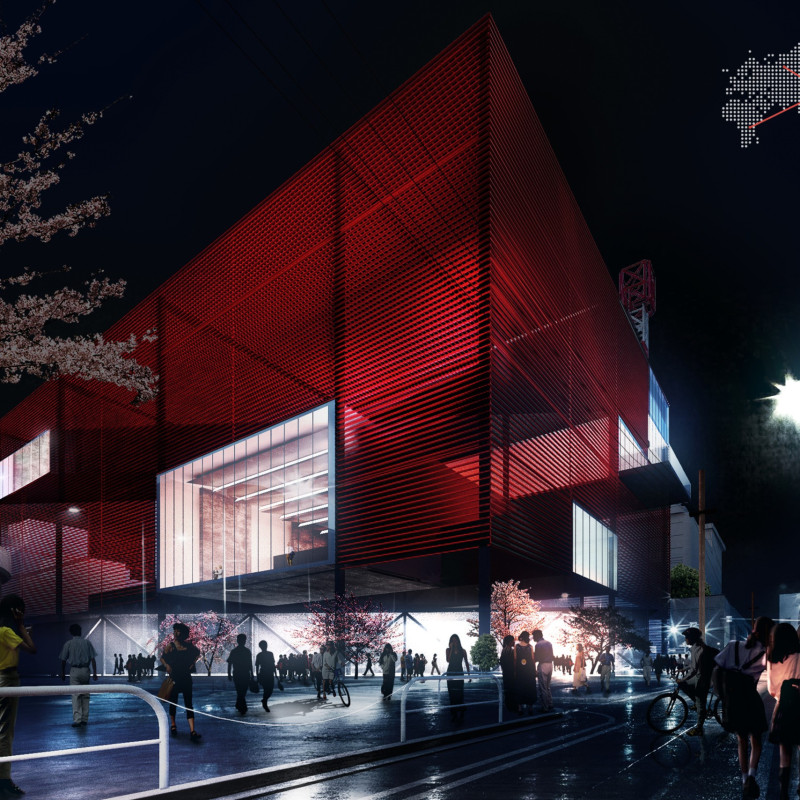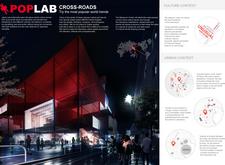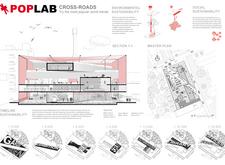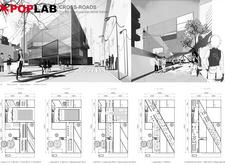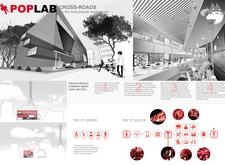5 key facts about this project
The architecture of the project is characterized by its bold forms and innovative material choices. The façade displays a mix of geometric shapes which create a visually engaging exterior while establishing a dialogue between the building and its context. The use of concrete for the structural components ensures durability, while expansive glass elements provide transparency and visual connectivity. This careful interplay of materials not only enhances the aesthetic appeal but also integrates the internal environment with the external urban landscape, breaking boundaries between the indoor and outdoor spaces.
At its core, the project is conceptualized to facilitate diverse activities and serve multiple functions. With designated areas for exhibitions, programming spaces for workshops, and social zones, POPLAB Cross-Roads invites a wide demographic to participate in its offerings. This multifunctional aspect of the project emphasizes flexibility, enabling it to adapt over time in response to changing community needs and cultural expressions. The architecture encourages casual gatherings as well as organized events, making it a pivotal space for fostering social interaction.
Unique design approaches can be observed throughout the project. The incorporation of interactive and kinetic elements encourages visitor engagement beyond traditional architectural appreciation. For instance, responsive installations may allow users to physically interact with architectural components, while digital displays showcase emerging trends in real-time, creating a bridge between the physical environment and contemporary culture. This fusion of technology with architecture reflects a modern understanding of how spaces can be designed to not only house activities but also actively involve users in the experience.
The integration of sustainability into the architectural framework stands out as another significant aspect of the project. By utilizing environmentally responsible materials and energy-efficient systems, the building aims to minimize its ecological footprint while promoting environmental awareness. This commitment to sustainability extends to outdoor spaces, with landscaped areas designed to enhance biodiversity and provide serene retreats for visitors amidst the urban setting.
PLAB Cross-Roads represents more than just a physical structure; it symbolizes a cultural meeting point, where ideas and communities converge. It is a manifestation of urban architecture that places significance on collaboration and inclusivity, inviting interaction and dialogue among individuals from various backgrounds. The design not only reflects current trends but also anticipates the evolving landscape of urban living, ensuring that it remains relevant and engaging for future generations.
Exploring the architectural plans, sections, and designs can provide deeper insights into the thoughtful ideas embedded in the project. Delving into the specifics of the layout and materials used can illustrate how each element contributes to the overall vision, accentuating how thoughtfully designed architecture can impact community dynamics. For comprehensive understanding, readers are encouraged to delve further into the project presentation to appreciate the nuances of this thoughtful architectural endeavor.


