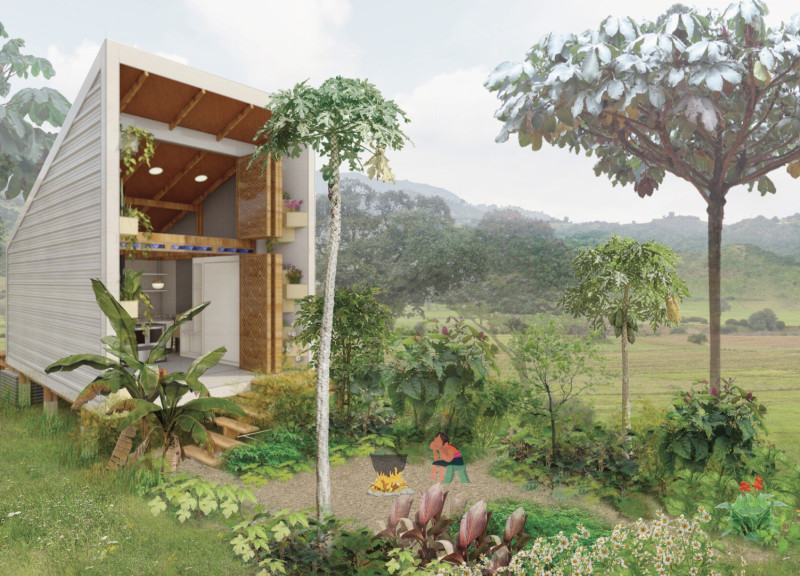5 key facts about this project
At the core of the design is a clear understanding of its purpose, which encompasses a multifaceted range of functions aimed at serving both individual and communal needs. The architectural layout effectively encourages interaction among its users while providing distinct spaces that cater to various activities, from quiet contemplation to vibrant social gatherings. This thoughtful disposition fosters a sense of belonging within the community and enhances the overall experience for occupants and visitors alike.
The project employs a diverse palette of materials, each selected for its intrinsic properties as well as its role in the overall aesthetic narrative. Concrete, known for its structural integrity and durability, forms the backbone of the design, while timber adds warmth and texture, creating a harmonious balance with the harsher elements. Glass is also extensively used, allowing for natural light to flood the interiors, thereby creating a sense of openness and connection with the surroundings. The strategic use of these materials not only ensures the structural soundness of the project but also enhances its visual appeal and environmental performance.
Unique design approaches employed in the project include a focus on passive solar strategies, maximizing energy efficiency and minimizing environmental impact. This involves careful orientation of the building to take advantage of natural light and ventilation, ultimately reducing reliance on mechanical systems. Moreover, green roofs and vertical gardens have been integrated into the design, which serve both as functional elements that enhance biodiversity and as aesthetic features that soften the building’s exterior, creating a dialogue between architecture and landscape.
The architectural details demonstrate a commitment to craftsmanship and quality, with clean lines and meticulous attention to scale and proportion. The interplay of textures—smooth concrete juxtaposed with rough-hewn timber—delivers visual interest while reinforcing the project’s narrative. Furthermore, the incorporation of sustainable technologies, such as rainwater harvesting systems and energy-efficient fixtures, underscores the design's innovation, positioning it as a forward-thinking solution that addresses contemporary environmental challenges.
This project not only exemplifies modern architectural ideals but also reflects a deep appreciation for its historical and cultural context. By understanding and responding to local traditions and the natural environment, the design fosters a sense of place that resonates with the community. The careful balance between modernity and context ensures that the project is not merely a structure but a vital part of the urban fabric, contributing to sustainability, community well-being, and architectural dialogue.
For those interested in gaining deeper insights into the various architectural plans, sections, and designs, it is encouraged to explore the project presentation in detail. This exploration will reveal the complex interplay of ideas and elements that have shaped this remarkable architectural endeavor, offering a comprehensive understanding of its innovative approaches and design philosophy.


 Natalia Camila Ramirez Arango,
Natalia Camila Ramirez Arango, 























