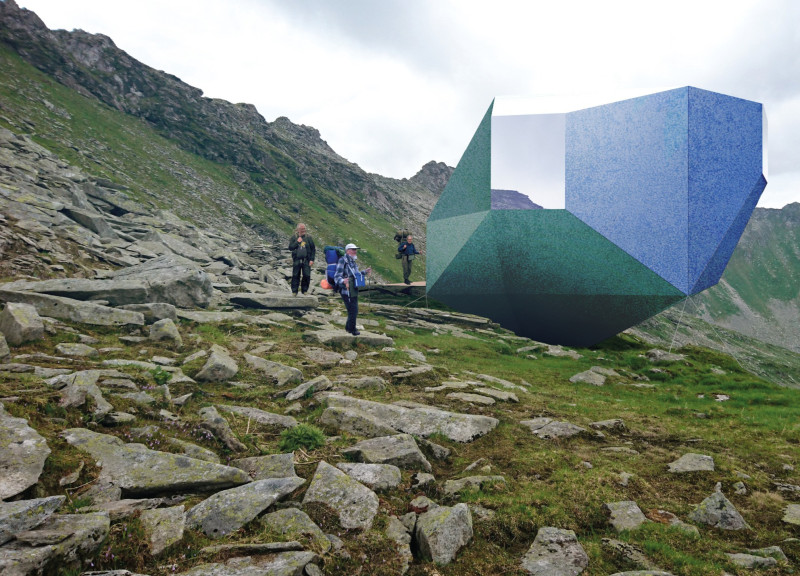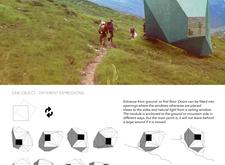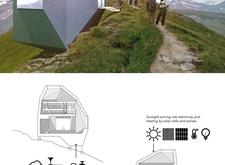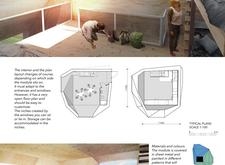5 key facts about this project
D.I.C.E functions as a versatile space that can serve multiple purposes, whether it be a shelter for outdoor enthusiasts, a visitor center, or even an exhibition space for local artists. The architectural approach prioritizes flexibility, ensuring that the internal layout can be customized to meet varied user needs. Furthermore, this modularity allows for easy adaptation to different environments, enabling the building to harmonize with its unique geographical context, which appears to be influenced by mountainous terrains.
The materials selected for the project play a crucial role in both functionality and aesthetics. The exterior is clad in sheet metal, providing durability against weather elements, while subtly reflecting the environment. This choice contributes to the structure’s resilience, promoting longevity. Inside, wood is extensively utilized, providing a sense of warmth and comfort that counters the industrial feel of the metal exterior. Large windows made of glass further enhance the interior experience by maximizing natural light and framing the stunning views surrounding the building, ensuring a constant connection with nature.
One of the distinguishing features of the D.I.C.E project is its integration of sustainable design principles. The structure incorporates rainwater harvesting systems that not only add to its self-sustainability but also exemplify responsible architectural practices. Solar panels are strategically placed on the roof to meet electricity demands, reinforcing the project’s commitment to renewable energy. By utilizing recyclable materials wherever possible, the design aims to minimize its environmental footprint throughout its lifecycle.
The unique design approach of D.I.C.E extends beyond conventional architecture by encouraging user interaction and exploration. Each face of the cube presents different functions, and the orientation chosen by users transforms the experience of occupying the space. This exploration aspect reinforces the architecture's relationship with the landscape, creating a dialogue that emphasizes respect for and integration with nature.
Interior spaces benefit from a flexible and open floor plan, allowing users to modify furnishings and site layouts according to individual preferences. This adaptability aligns with contemporary trends in architecture that emphasize user-centric design. Moreover, the intentional design choices reflect an understanding of how people use space in relation to their surroundings, leading to a more engaged experience.
In summary, D.I.C.E stands as a notable architectural project that fuses modern design principles with flexible functionality and sustainability. Its thoughtful material selections, adaptable layout, and environmental integration highlight essential contemporary architectural ideas. For those interested in delving deeper into the project's vision and execution, reviewing the architectural plans, sections, and detailed designs can provide valuable insights into the innovative approaches employed in this captivating architectural endeavor.


























