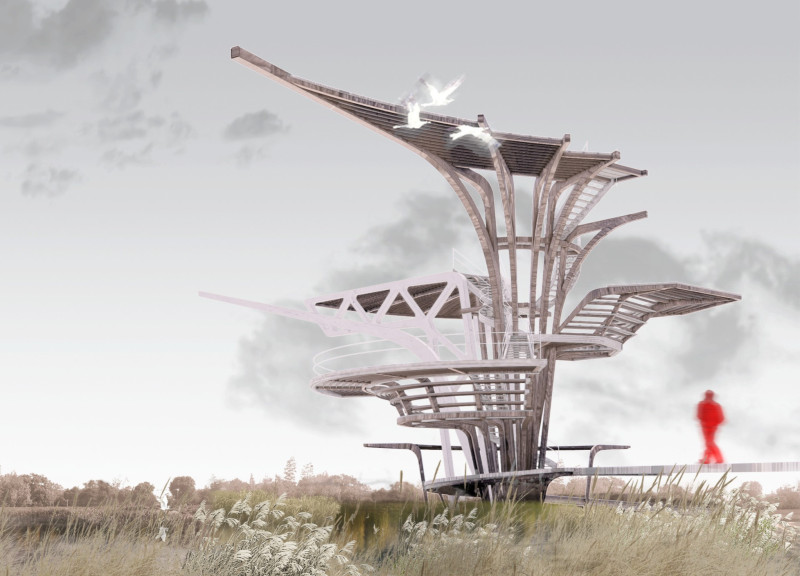5 key facts about this project
At first glance, the architecture embodies a modern approach, characterized by clean lines and an open layout that encourages accessibility and interaction among users. The facade utilizes a combination of glass and timber, fostering a transparent yet warm atmosphere that invites the community in. The choice of materials reflects local traditions while embracing modernity; the rich textures of the wooden elements contrast with the sleek finish of the glass, resulting in a structure that feels both grounded and light.
The project functions primarily as a community hub, offering spaces for social gatherings, workshops, and events. This intention is evident in the layout, which features an expansive open area that can be adapted for different purposes. The architectural design incorporates flexible spaces that allow for various configurations, ensuring the building can evolve with the needs of the community over time.
Significant attention has been paid to the integration of indoor and outdoor environments. Large operable windows facilitate cross-ventilation and provide stunning views of the surrounding landscape, blurring the boundaries between inside and outside. Outdoor terraces and green spaces are thoughtfully positioned to encourage gatherings and serene moments, reinforcing the project’s role as a facilitator of community interaction. The landscaping complements the architecture, incorporating native plants that require minimal upkeep and support local biodiversity.
Unique design approaches are evident in the project’s attention to sustainability. Passive solar design principles are applied, with the orientation of the building maximizing natural light while minimizing energy consumption. Roof overhangs and shading devices are incorporated to regulate temperature and reduce reliance on mechanical systems. Rainwater harvesting features not only contribute to the building’s sustainability but also provide an educational element that engages users with environmental stewardship.
In terms of spatial organization, carefully curated pathways navigate through the building, guiding visitors and creating a sense of journey. Each area flows intuitively into the next, fostering a sense of community while maintaining a level of privacy in individual spaces. The interior finishes are selected for their durability and ease of maintenance, ensuring that the project will remain a vibrant part of the community for years to come.
This architectural project stands out not just for its aesthetic appeal or functional design but for its thoughtful approach to community engagement and sustainability. It represents a dedication to creating spaces that enrich human interaction while respecting the environment. The blending of modern architectural principles with local materials and sustainable practices creates a unique addition to the community fabric.
For those interested in exploring this project further, including detailed architectural plans, sections, and specific design ideas, a closer examination of the project presentation is encouraged. By delving into these elements, one can gain deeper insights into the architectural strategies and thoughtful planning that underpin the entire design.


























