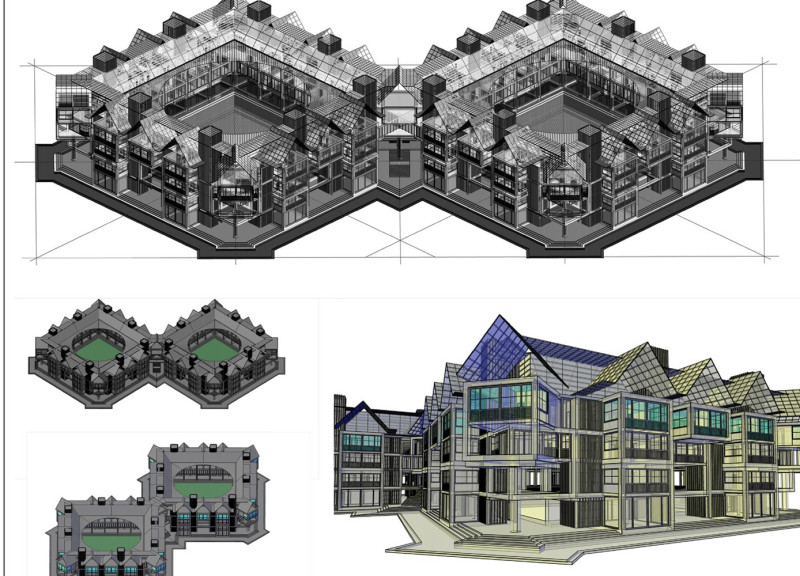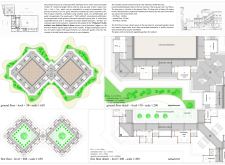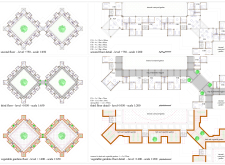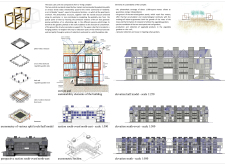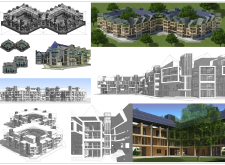5 key facts about this project
At its core, this architectural project represents a living complex that aims to foster a sense of community among residents. The layout is meticulously planned, with various residential units arranged around two central courtyards. These courtyards function as social hubs, encouraging interaction among residents while providing communal green spaces that enhance the overall quality of life. The design integrates both public and private realms, allowing for a diversity of experiences within a shared environment.
The functional aspects of the project are tailored to accommodate a range of residential needs. On the ground floor, there is a combination of commercial spaces and community rooms, designed to enhance accessibility and promote local businesses. The upper levels feature a mix of apartment layouts, from smaller units suitable for young professionals to larger family-oriented residences. Each unit is designed to deliver comfort and practicality, with considerations for natural light and ventilation. This intentional organization contributes to the project’s overall functionality and user experience.
One of the standout features of the design is its commitment to sustainability. By incorporating approximately 1,000 square meters of photovoltaic panels, the building aims for energy independence and promotes a greener lifestyle for its inhabitants. This use of renewable energy sources not only reduces utility costs but also aligns with contemporary demands for environmentally conscious architecture. Additionally, the project implements passive design techniques, including natural ventilation strategies that enhance comfort while minimizing reliance on mechanical systems.
The integration of garden spaces within the architectural layout further sets this project apart. Raised gardens are strategically positioned throughout the residential areas, providing residents with the opportunity to engage in urban gardening. This design choice not only promotes biodiversity but also fosters a connection between residents and nature, enhancing well-being and community interaction. The courtyards are covered with tensile structures that facilitate light penetration while ensuring protection from the elements, striking a balance between openness and shelter.
A detailed analysis of architectural plans and sections reveals a coherent vision that prioritizes community-centric living. The design employs a variety of layouts across different levels, enhancing accessibility while also respecting the need for privacy. The thoughtful placement of windows and balconies maximizes natural light and views, contributing to a pleasant living environment.
Ultimately, this project stands as a testament to the potential of contemporary architecture to balance aesthetic appeal, functionality, and sustainability. The use of CLT demonstrates an innovative approach to materiality, while the design encourages a vibrant community atmosphere. Readers are encouraged to delve deeper into the architectural designs, plans, and sections to fully appreciate the intricacies and thought processes behind this significant architectural endeavor. Exploring these elements will provide greater insights into the project’s design ideas and underlying philosophies.


