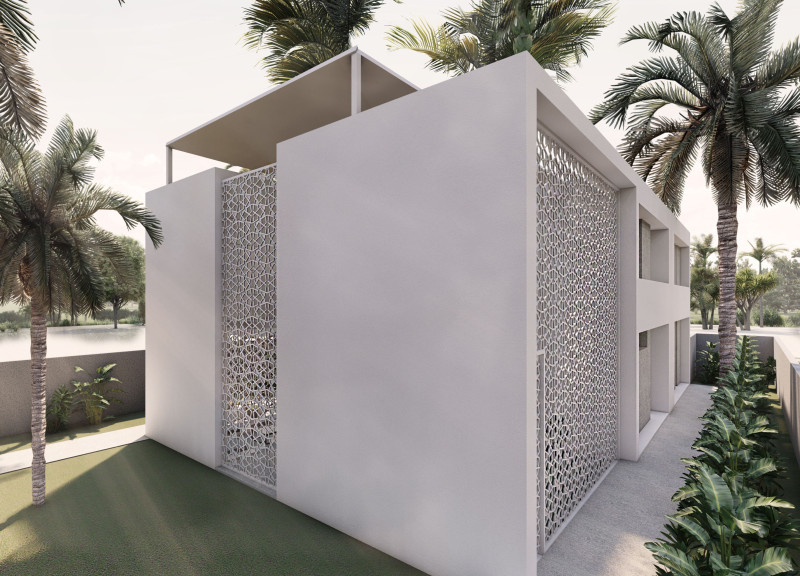5 key facts about this project
The architectural design contributes to the overall character of the neighborhood by responding to the local context. It incorporates materials and forms that reflect the surrounding architecture yet introduces contemporary elements that push the boundaries of traditional design. The use of brick, concrete, glass, and wood throughout the project establishes a narrative that resonates with both modern and historical aspects of the area. This materiality not only aids in achieving an appealing visual language but also ensures a durable and sustainable construction strategy.
The ground floor is characterized by expansive glass facades that create an open and inviting atmosphere. This design choice invites natural light deep into the interior spaces, establishing a direct connection between the indoors and the vibrant streetscape outside. The transparency of the ground level supports the idea of accessibility and encourages a flow between public and private realms. It is not merely a barrier but a threshold that invites community interaction.
Important programmatic elements include well-defined zones for leisure, work, and living, all designed to enhance the experience of the building's occupants. Residential units are strategically positioned above commercial spaces, providing residents with convenient access to amenities while minimizing disruption from street-level activities. Each residential floor is thoughtfully designed with functional layouts that prioritize comfort and privacy, featuring open-plan living spaces that are adaptable to the needs of modern lifestyles.
Unique design approaches are evident in the rooftop garden, a vital element that promotes green living and encourages social gatherings among residents. This green space is not only visually appealing but serves as an ecological buffer that contributes to urban biodiversity and helps to mitigate the heat island effect commonly observed in dense cities. The landscaping incorporates native plants that require minimal maintenance and support local wildlife, aligning with sustainable design practices.
The integration of smart technology throughout the project enhances its functionality and user experience. Smart building systems for energy management, lighting, and security are embedded within the architectural framework, allowing for optimized resource use and increased safety. These strategies reflect a commitment to modern living solutions, aligning with contemporary expectations for residential developments.
The architectural plans illustrate a commitment to utilizing adaptive reuse strategies where feasible, transforming existing structures to preserve cultural heritage while accommodating new functions. This approach reduces the environmental impact associated with new constructions and aligns with community values that emphasize sustainability and historical preservation.
In summary, this architectural design not only fulfills its functional requirements but also embodies a well-considered relationship with its context, seamlessly merging residential, commercial, and communal spaces. The project demonstrates how thoughtful architectural design can enhance urban living experiences, promote sustainability, and foster community interaction. For those interested in exploring more about the project, including architectural plans, sections, and designs, a deeper dive into the available presentations will provide a wealth of insights into this multifaceted architectural endeavor.


























