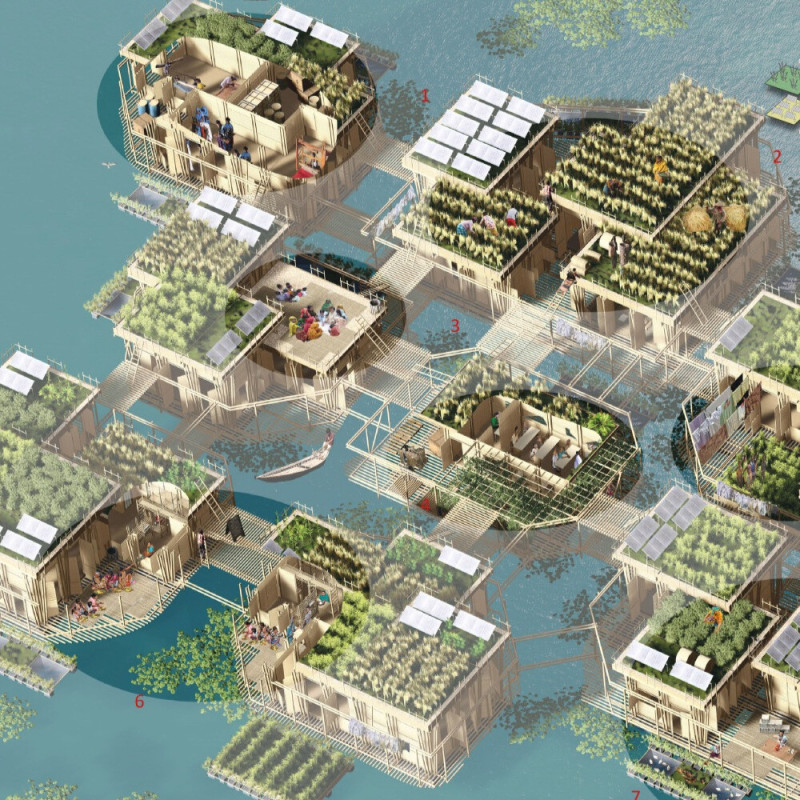5 key facts about this project
The design represents a modern interpretation of traditional architectural elements, utilizing a material palette that includes concrete, glass, steel, and timber. These materials are chosen for their durability and versatility, allowing the building to withstand environmental stressors while maintaining an inviting presence. The use of large glass panels evokes transparency and openness, fostering a connection between the interior and exterior environments. This reflects a growing trend in architecture where natural light plays a crucial role in enhancing the ambiance of spaces.
The project functions primarily as a multi-use facility, accommodating both residential and commercial activities. This mixed-use aspect aligns with urban development strategies aimed at creating vibrant communities that thrive on diversity and inclusivity. The layout is meticulously designed, facilitating easy navigation and interaction among users. Key elements, such as shared outdoor spaces, communal gathering areas, and integrated landscaping, encourage community engagement and interaction. The design promotes a lifestyle that is not only urban but also social, emphasizing the importance of human connections within architectural spaces.
Unique design approaches are evident throughout the structure. One notable aspect is the incorporation of green roofs and vertical gardens, which contribute to biodiversity and mitigate the urban heat island effect. Additionally, the project employs state-of-the-art energy-efficient systems, including solar panels and rainwater harvesting, which underscore the commitment to sustainability. These features demonstrate a forward-thinking approach that prioritizes environmental stewardship while delivering on the practical needs of its occupants.
Attention to detail is a hallmark of this architectural endeavor. The façade exhibits a rhythmic interplay of volumes and textures, creating a dynamic visual effect. Balconies and terraces extend outward, offering residents private outdoor spaces while enhancing the building's overall aesthetic. Interior spaces are designed with flexibility in mind, allowing for varied configurations that can adapt to the changing needs of users over time. The thoughtful arrangement of spaces not only maximizes functional use but also contributes to a sense of flow throughout the structure.
The architectural plans reveal an intricate understanding of the site’s topography and climate. By strategically positioning the building, the design harnesses natural elements such as sunlight and prevailing winds, reducing reliance on artificial climate control. This aspect of the project speaks to a holistic understanding of architecture as intertwined with the local ecological context.
Emphasizing the essence of community, the building's design includes spaces that nurture social interaction. The integration of communal courtyards and gathering places encourages residents to interact and foster relationships, aligning with the ideals of a cohesive neighborhood. This social aspect of the design demonstrates an understanding that architecture can influence not just the physical structures of living but also the quality of life of its inhabitants.
In summary, this architectural project exemplifies a balanced approach to modern design, intertwining functionality with a commitment to sustainability and community. Each material choice and design decision plays a pivotal role in achieving this vision, making the structure a noteworthy example of contemporary architecture. For a deeper dive into the architectural plans, sections, and innovative ideas that shaped this remarkable project, readers are encouraged to explore further details available through the project's presentation, revealing the comprehensive thought process that defines its architectural narrative.


 Misak Simon Terzibasiyan
Misak Simon Terzibasiyan 




















