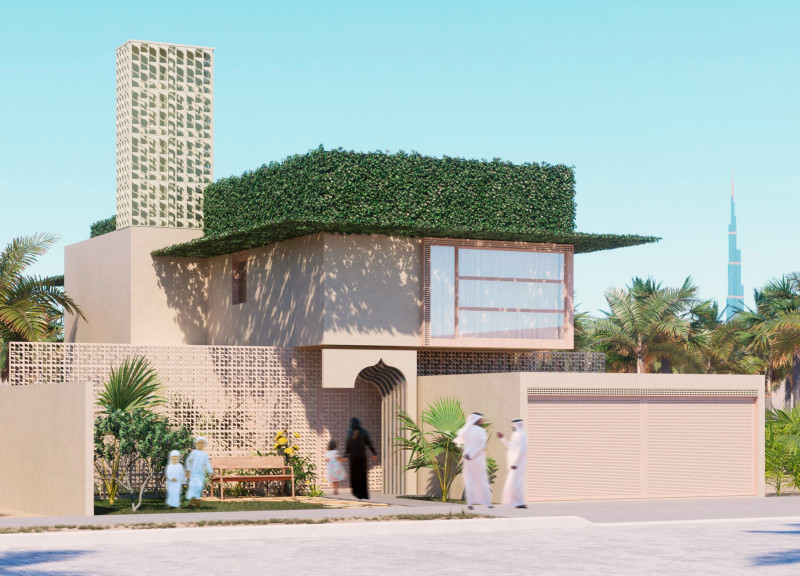5 key facts about this project
At its core, the project serves multifaceted purposes. Designed primarily as a residential space, it caters to the needs of its inhabitants while also responding to the communal aspects of its setting. The layout facilitates interaction through open spaces that encourage family gatherings and social activities, while also providing areas of privacy for personal retreat. This balance between public and private is a critical component of its design philosophy, reflecting an understanding of contemporary living demands.
One of the project's standout features is its innovative use of materials. The exterior utilizes a combination of concrete, glass, and timber, which not only speaks to contemporary design trends but also offers resilience and sustainability. The concrete structure provides durability and thermal mass, while large glass panels enhance the experience of natural light within, bridging the interior with the exterior. Timber elements add warmth, contributing to a sense of comfort and connection to nature. This material palette harmonizes with the project's surroundings, creating a seamless integration with the landscape.
The design approach taken by the architects emphasizes a strong connection to the environment. By utilizing large overhangs and strategically placing windows, the building capitalizes on passive solar gain while minimizing heat loss. This consideration not only enhances energy efficiency but also enriches the living experience by ensuring that inhabitants feel at one with nature. The surrounding landscape is not an afterthought; rather, it is an integral component of the architectural narrative, encouraging outdoor engagement through thoughtful landscaping and functional outdoor spaces.
Attention to detail is evident in various aspects of the project. The architectural plans exhibit a meticulous organization of space, with careful consideration given to circulation and flow. Each room has been designed to optimize views while ensuring that privacy remains intact. Architectural sections reveal how levels are strategically arranged, allowing for natural light to penetrate deep into the interior while maintaining an organic relationship with the external environment. This commitment to detail extends to the selection of finishes and fixtures, where functionality meets aesthetic sensibility.
Furthermore, the project incorporates sustainable design strategies that address contemporary environmental concerns. Through rainwater harvesting systems, energy-efficient appliances, and the use of locally sourced materials, the architecture not only minimizes its ecological footprint but also serves as a model for responsible building practices. This sustainable approach resonates with growing public awareness regarding environmental impact and showcases the architects' foresight into the future of residential design.
Unique design approaches are prevalent throughout the project, with each element blending to form a cohesive whole. The architects' ability to create spaces that are both functional and visually appealing demonstrates a thorough understanding of architectural principles and contemporary needs. The emphasis on adaptability further signifies the project's forward-thinking nature, allowing it to evolve with the changing needs of its occupants over time.
As you explore the project presentation, take the opportunity to delve deeper into the architectural plans and sections that detail the innovative ideas behind this design. Investigate how each element has been meticulously crafted to address usability, sustainability, and aesthetic coherence. The architectural design encourages a reflection on how modern architecture can harmonize with its setting while providing practical solutions for everyday living. Such an exploration will offer valuable insights into how thoughtful design can transform a space into a true sense of home.


 Murilo Amaral
Murilo Amaral 























