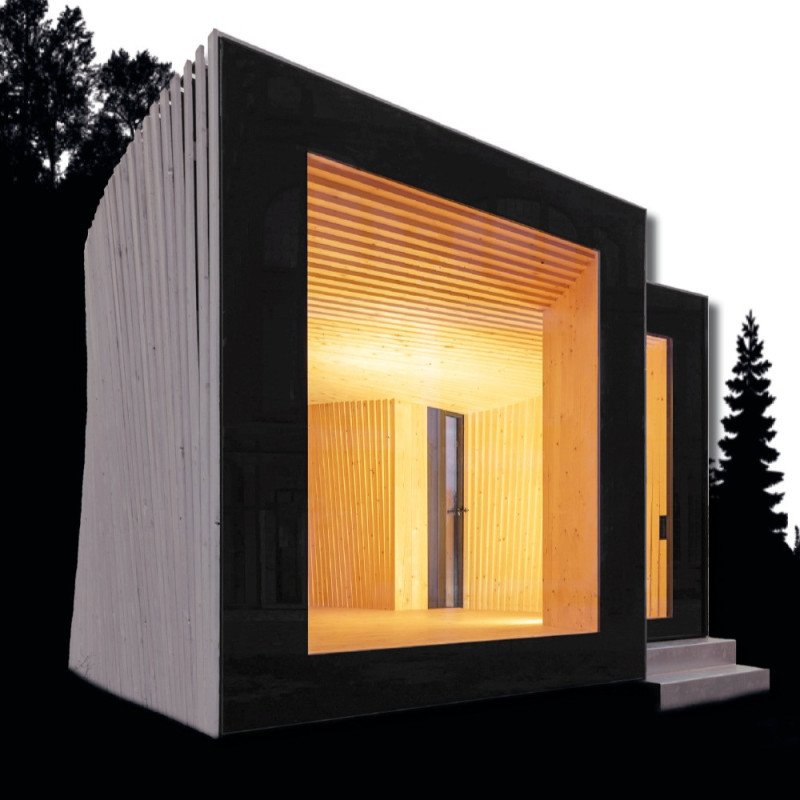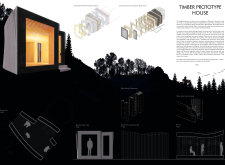5 key facts about this project
The design of the Timber Prototype House is centered around principles of sustainability and minimalism. It is structured primarily as a cubic form, characterized by a robust timber frame that serves not only as the main structural element but also as a visual statement. Paired with expansive glass panels, the architecture invites natural light into the interior while fostering a continuous visual dialogue with the surrounding landscape. This connection to nature is a core aspect of the project, encouraging occupants to engage with their environment actively.
In terms of functionality, the Timber Prototype House prioritizes efficient use of space while providing comfort and versatility. The open floor plan allows for fluid movement between living, sleeping, and utility areas, ensuring that every part of the house serves a clear purpose. This layout promotes social interaction while maintaining designated spaces for privacy, thereby catering to both communal and individual needs within the home.
The material choices employed in the Timber Prototype House reflect a commitment to sustainability without compromising aesthetic appeal. Timber is the predominant material, celebrated for its warmth and natural beauty. It is complemented by large sections of glass that provide transparency and an expansive view of the outside, effectively blurring the boundaries between indoor and outdoor spaces. Steel may be utilized in key structural elements, offering additional support while being aesthetically discreet. Additionally, concrete is considered for the foundational aspects, ensuring stability without detracting from the overall harmony of the design.
One of the unique design approaches of this project is its emphasis on modularity. This allows the Timber Prototype House to adapt to various site conditions and individual preferences, making it a flexible solution for different living environments. This adaptability is enhanced by the parametric design methodology, which optimizes the structural elements to achieve efficiency in both material usage and performance. Every detail of the house is designed with a purpose, reinforcing the project’s ethos of sustainability.
Moreover, the detailed craftsmanship evident in the connections and joints speaks to a blend of advanced technology and traditional techniques. These details not only serve structural functions but also contribute to the narrative of the architecture, promoting a sense of authenticity in contemporary design.
Overall, the Timber Prototype House represents an important step towards redefining modern living. By integrating sustainable practices with innovative architectural design, it promotes a lifestyle that values ecological responsibility and efficient living spaces. It invites those interested in forward-thinking architecture to explore its detailed architectural plans, sections, and layouts, providing deeper insights into how thoughtful design can lead to a more sustainable future in housing. Engaging with the presentation of this project can offer valuable perspectives on modern architectural ideas and practices that prioritize both function and environmental consciousness.























