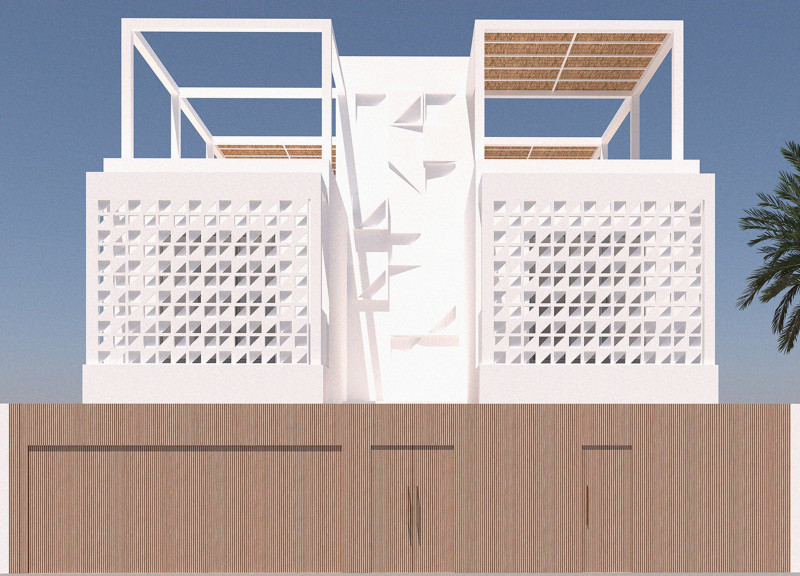5 key facts about this project
The architecture of the project represents a thoughtful response to its environment, considering both the cultural and climatic contexts of the region. The design features a blend of contemporary aesthetics and local architectural traditions, providing a unique character while paying homage to its surroundings. This balance of familiarity and modernity creates an inviting atmosphere for residents and visitors alike, showcasing the potential of architecture to enhance everyday experiences.
Functionally, the structure is designed to accommodate a variety of uses. The lower levels are dedicated to public and commercial spaces that encourage community engagement, featuring retail shops, cafes, and community areas that foster interaction. As one ascends through the building, the residential units emerge, each thoughtfully planned to offer privacy while maintaining a connection with the surrounding environment. Large windows and balconies invite natural light and provide residents with views of the landscape, merging indoor and outdoor living.
A notable aspect of this design is its emphasis on sustainability. The project incorporates a range of environmentally friendly features that align with modern architectural practices aimed at reducing the ecological footprint. Passive design strategies, such as optimal orientation for natural ventilation and solar gain, are complemented by the use of sustainable materials that contribute to energy efficiency. Green roofs and integrated landscaping further enhance the environmental performance of the building, promoting biodiversity and providing residents with a touch of nature in an urban setting.
In terms of unique design approaches, the project employs a modular construction technique that allows for flexibility and adaptability in its layout. By utilizing prefabricated components, the design process is expedited, reducing waste and minimizing disruption to the surrounding area during construction. This method not only enhances efficiency but also enables a high level of customization for individual units, accommodating the diverse needs of future residents.
Attention to detail is evident throughout the architectural design. Materiality plays a crucial role in conveying the project's identity, with a thoughtful selection of finishes that reflect both durability and visual appeal. Textured surfaces and contrasting materials create depth and interest, inviting users to explore the spaces. Furthermore, the interplay of light and shadow across the façade adds a dynamic quality, transforming the building throughout the day.
The project's architectural plans and sections further illustrate the careful consideration of spatial relationships and flow. Layouts reveal an intelligent arrangement of communal and private areas, ensuring that both types of spaces can coexist harmoniously. This foresight allows for a seamless transition from public realms to private sanctuaries within the building, emphasizing user comfort and accessibility.
As one examines the architectural designs in detail, it becomes clear that this project strives not only to meet the needs of its occupants but also to enrich the urban fabric it inhabits. The commitment to innovative architectural ideas and community-oriented design signals a forward-thinking approach, encouraging a lifestyle that values both connectivity and solitude.
For those interested in exploring the nuances of this project further, a closer look at its architectural plans, sections, and overall design will provide deeper insight into the thoughtful considerations that shaped this remarkable architectural endeavor. The project's emphasis on sustainability, community engagement, and innovative design approaches serves as a valuable case study for contemporary architecture, highlighting the myriad possibilities that arise when functionality meets aesthetic intent.


























