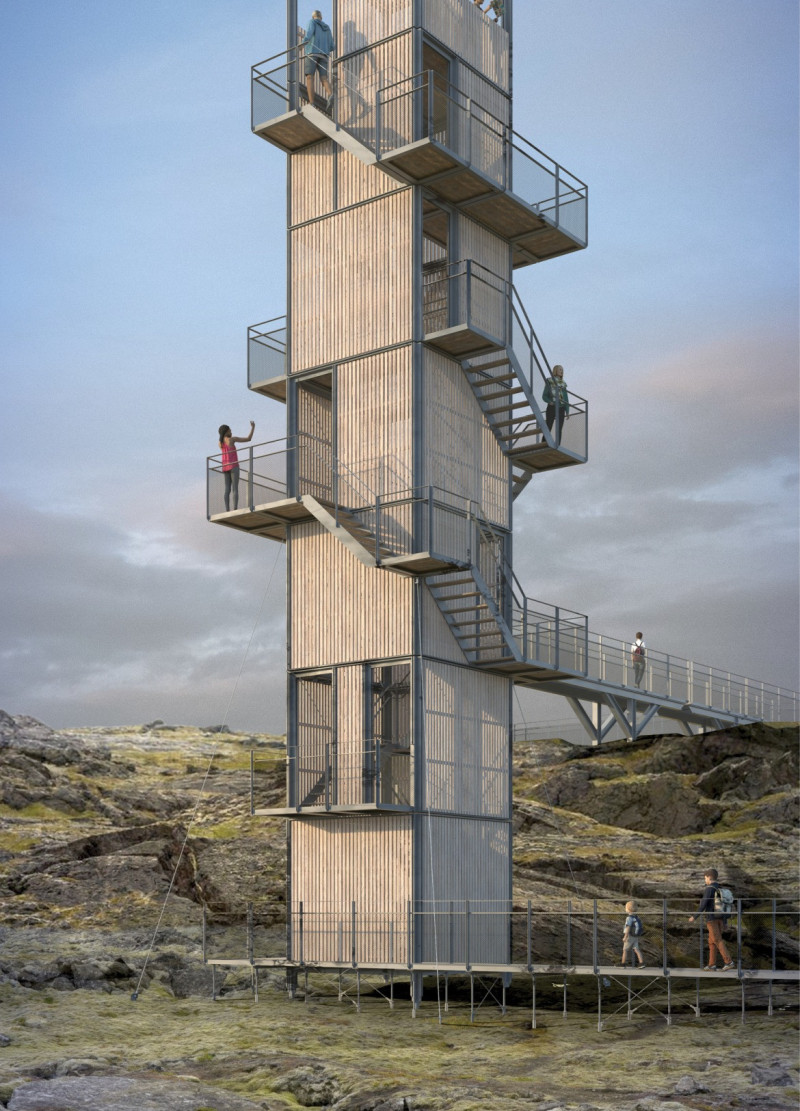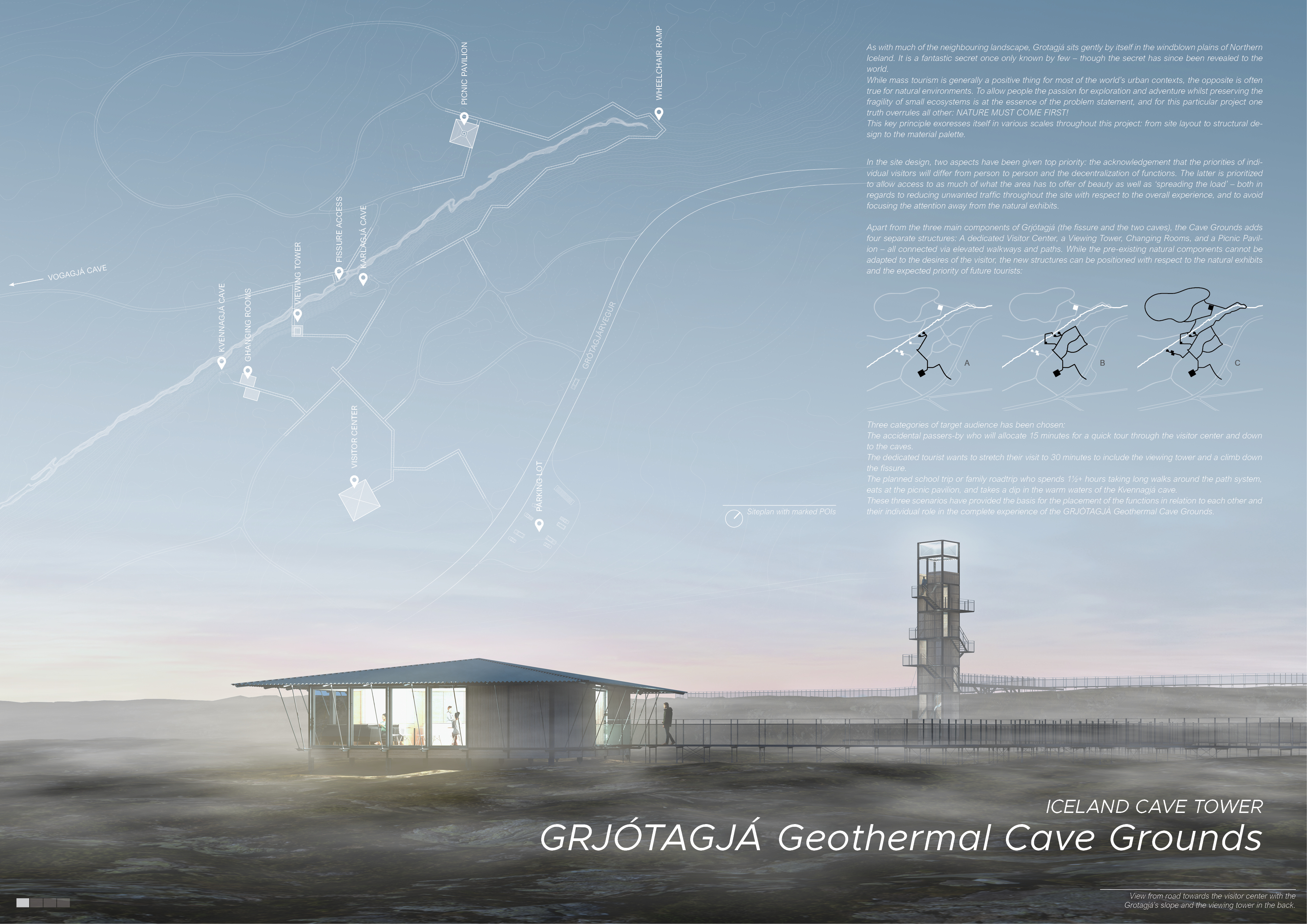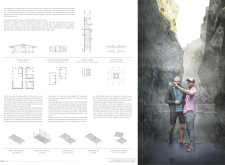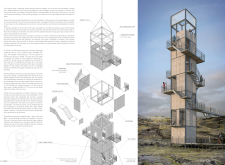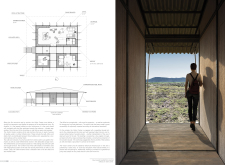5 key facts about this project
At its core, this architectural project serves multiple functions, seamlessly blending residential and communal spaces to foster interaction among occupants. The layout reflects a strategic use of space, where each area is carefully designed to serve specific purposes without losing the flow of movement. The spatial arrangement invites exploration and makes efficient use of the available lot, showcasing a keen understanding of site dynamics. The prominent areas include living quarters, common spaces for gatherings, and outdoor areas that encourage engagement with the surrounding environment.
One of the most notable aspects of the design is its approach to natural light and ventilation. Large windows and strategically placed openings not only maximize daylight penetration but also create a visual connection between interior spaces and the landscape outside. This design decision promotes energy efficiency, reduces reliance on artificial lighting, and contributes to the overall well-being of its occupants. The concept prioritizes sustainable practices, incorporating elements that allow the structure to breathe and adapt to climatic conditions, thereby enhancing comfort throughout the seasons.
The materiality of the project plays a significant role in its identity. A judicious selection of materials includes timber, stone, glass, and metal, which together echo the natural surroundings while ensuring durability and functionality. The use of locally sourced materials reinforces the project’s connection to its locale and supports sustainable construction practices. The finish of the wood adds warmth to communal areas, while the stone elements ground the design within the landscape, harmonizing the built environment with nature. Glass features, meanwhile, reflect contemporary sensibilities, adding modern aesthetics while ensuring transparency and openness.
The architectural design also embraces innovative ideas that challenge conventional spatial boundaries. For instance, flexible and movable partitions allow spaces to adapt to various functions, reflecting a modern approach to living that encourages versatility. This aspect is particularly appealing in communal areas, where the potential for hosting gatherings or creating individual spaces can significantly enhance the user experience.
An exploration of architectural plans and sections reveals the careful thought behind spatial organization. The vertical and horizontal divisions are purposefully designed to enhance privacy while still fostering a sense of community. The elevation views highlight the interaction of different materials and textures, showcasing how the façade evolves as it responds to light and shadow throughout the day. The landscape design surrounding the project complements the architecture, creating inviting pathways and outdoor seating areas that enhance the overall experience.
Unique design approaches are evident in how the project handles scale and proportion. It thoughtfully addresses human scale, ensuring that spaces feel comfortable and inviting. This is particularly important in areas aimed at fostering social interactions, where the design elicits a sense of belonging. The balance between open and enclosed spaces is achieved through thoughtful planning that prioritizes both privacy and engagement.
In exploring the architectural ideas presented in this project, viewers are encouraged to delve deeper into its architectural plans, sections, and other design elements to fully appreciate the nuances of its execution. Each aspect of the design reflects a commitment to creating spaces that are not only functional but also enhance the quality of life for all users. Discovering these elements provides an opportunity to engage with the project on a deeper level, allowing for a more profound understanding of its architectural significance and potential impact on its surroundings.


