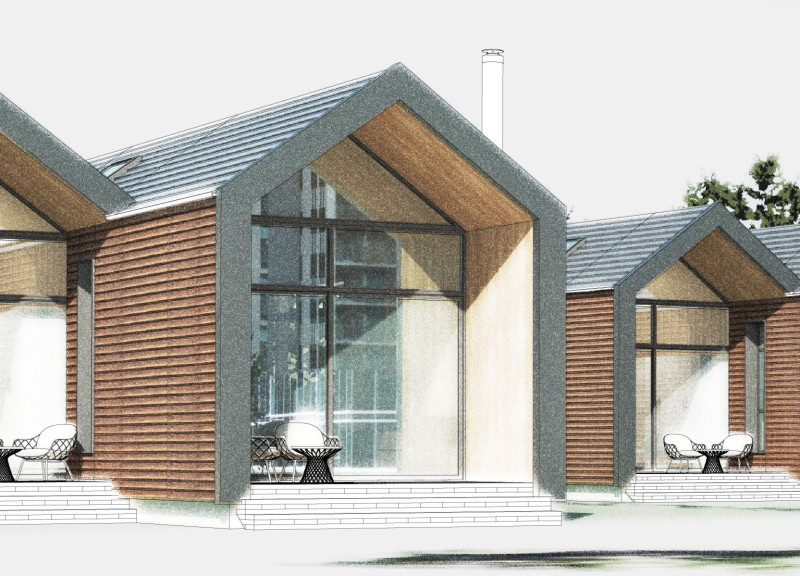5 key facts about this project
This architectural endeavor represents a functional and aesthetic response to the pressing demands for housing. By employing modular design principles, the project not only addresses the necessity for efficient construction methods but also emphasizes the customizable nature of living spaces, allowing inhabitants to shape their homes according to their individual lifestyles. This dual function—serving as a living space while fostering a sense of community—positions the project as a model for future residential developments.
Upon examining the project, several important components and details emerge that underscore its innovative approach. Each modular unit is based on a standard grid layout, which facilitates the precise planning and arrangement of spaces while enabling an array of configurations. This foundational structure allows residents to select various layouts, which promotes a sense of ownership and personal expression in their homes. The project thoughtfully incorporates features such as shared green spaces and communal gathering areas, enhancing social engagement within the neighborhood.
The materiality of the project also reflects a commitment to sustainability. The predominant use of Cross Laminated Timber provides structural integrity alongside environmental benefits. This type of mass timber construction not only reduces the carbon footprint associated with traditional building materials but also aligns with the growing trend toward eco-friendly and renewable resources in architecture. The inclusion of energy-efficient elements, such as photovoltaic systems and water recycling technologies, showcases a forward-thinking attitude toward resource management, which is increasingly essential in today's world.
Another unique design approach utilized in this project lies in the attention to detail in how the modular units connect and interface with one another. The design prioritizes functional connections, ensuring that each unit complements its neighbors both visually and spatially. This thoughtful integration promotes overall harmony within the housing development, enhancing the aesthetic and relational quality of the environment.
Moreover, the architectural designs consider the orientation and placement of each module concerning natural light and ventilation, making them not only aesthetically pleasing but also inherently comfortable. The incorporation of large windows and open layouts ensures that the interiors are bright and welcoming, fostering a positive living experience.
The project's architectural sections provide insight into its design intentions, revealing how various elements contribute to the overall narrative of the development. Exploring these plans and sections clarifies how the space responds both to environmental factors and the needs of its occupants. This dual focus demonstrates a comprehensive understanding of the relationship between architecture and its surroundings, illustrating a commitment to creating living environments that enhance both functionality and ecological balance.
As a whole, this project exemplifies a modern architectural approach that harmonizes sustainability, functionality, and aesthetic value. Its emphasis on customization allows for a diverse range of housing solutions that can adapt to the lifestyle preferences of various inhabitants, reflecting broader trends within contemporary urban living.
For those interested in the specifics of this project, exploring its architectural plans, sections, and design elements can provide a deeper understanding of the innovative ideas that define this endeavor. Engaging with these materials will offer valuable insights into the processes and philosophies that shaped this unique residential architecture, encouraging further examination of its implications for modern housing development.


























