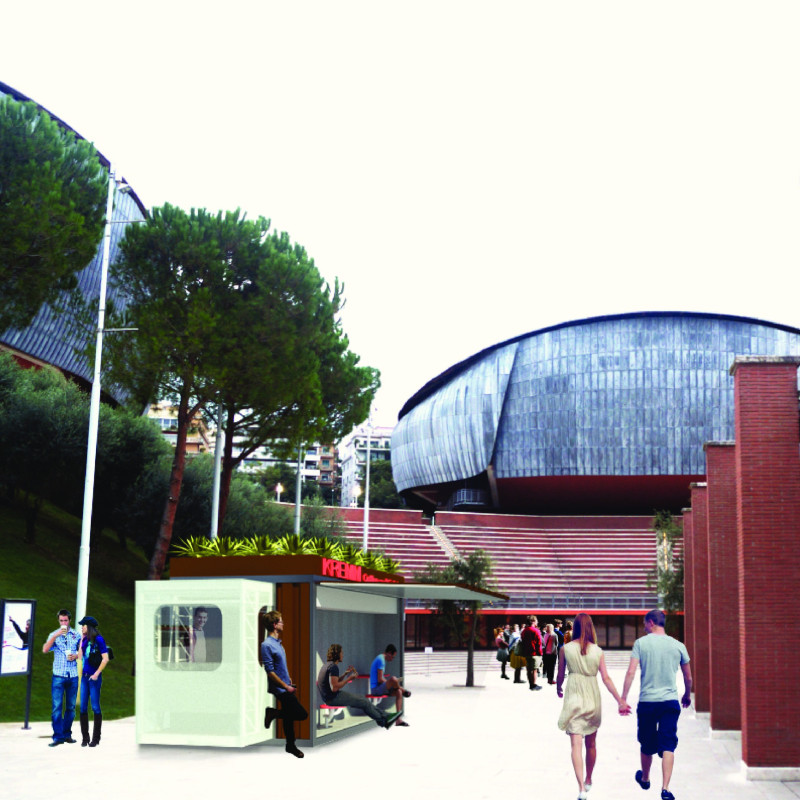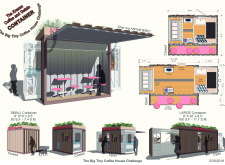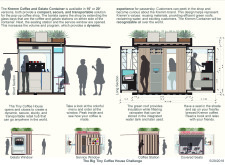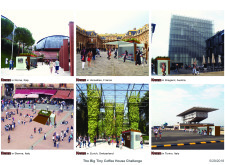5 key facts about this project
At the heart of the project is a commitment to sustainability and resilience. The design thoughtfully incorporates materials that are not only visually appealing but also environmentally responsible, underscoring a broader architectural trend that prioritizes ecological considerations. Notable materials used include locally sourced brick, reclaimed wood, and high-performance glass. These choices reflect the project’s connection to the local context while ensuring energy efficiency and durability in the architectural design.
The project is organized into distinct yet harmonious spaces that facilitate a variety of functions. This design approach encourages interaction among users, creating a dynamic environment where social and professional exchanges can flourish. Central to this architectural arrangement is an inviting atrium, acting as the main artery of the building. Flooded with natural light, the atrium serves as a gathering space, promoting a sense of community and collaboration.
Another important aspect of the project is its careful consideration of site orientation and climatic conditions. The strategic placement of windows and overhangs maximizes natural ventilation and daylighting, reducing reliance on artificial lighting and mechanical heating and cooling systems. This passive design strategy not only enhances the comfort of occupants but also aligns with sustainable architectural principles. The project demonstrates a strong sensitivity to its environment, particularly through the incorporation of green roofs and terraces, which contribute to biodiversity and urban greening.
Unique design ideas emerge in various architectural details throughout the project. For instance, the façade showcases a rhythmic interplay of solid and void, where cutouts and recessed sections create a visual narrative that draws the eye. This design element not only enhances the aesthetic quality of the exterior but also interacts with light in an engaging manner, shifting throughout the day and imbuing the building with a sense of vitality. The use of color further elevates these expressions, with a palette that complements the natural surroundings while providing a contemporary touch.
Inside, the layout is thoughtfully segmented to cater to different activities while maintaining a cohesive flow across spaces. Meeting rooms, collaborative areas, and private offices are all carefully positioned to maximize functionality without sacrificing the overall aesthetic. Attention to acoustic considerations ensures that these spaces foster productivity and comfort, reinforcing the project’s reputation as a conducive environment for work and creativity.
The architectural design extends into the landscape surrounding the building, incorporating pathways, seating areas, and native plant species that create an inviting urban ecosystem. These outdoor elements encourage an extension of the interior spaces and promote engagement with nature, aligning with current trends in landscape architecture that seek to enhance urban livability.
In summary, this project exemplifies a holistic approach to architecture, thoughtfully engaging with its environmental and social context while prioritizing functionality and sustainability. The careful selection of materials, innovative design strategies, and dedicated attention to user experience are hallmarks of this endeavor, creating spaces that are both practical and aesthetically pleasing. Readers interested in exploring the architectural plans, sections, designs, and ideas will find a wealth of insights that underscore the project's significance in contemporary architectural discourse. Engaging with the presentation of the project will provide a deeper understanding of its unique design philosophies and contributions to the built environment.


























