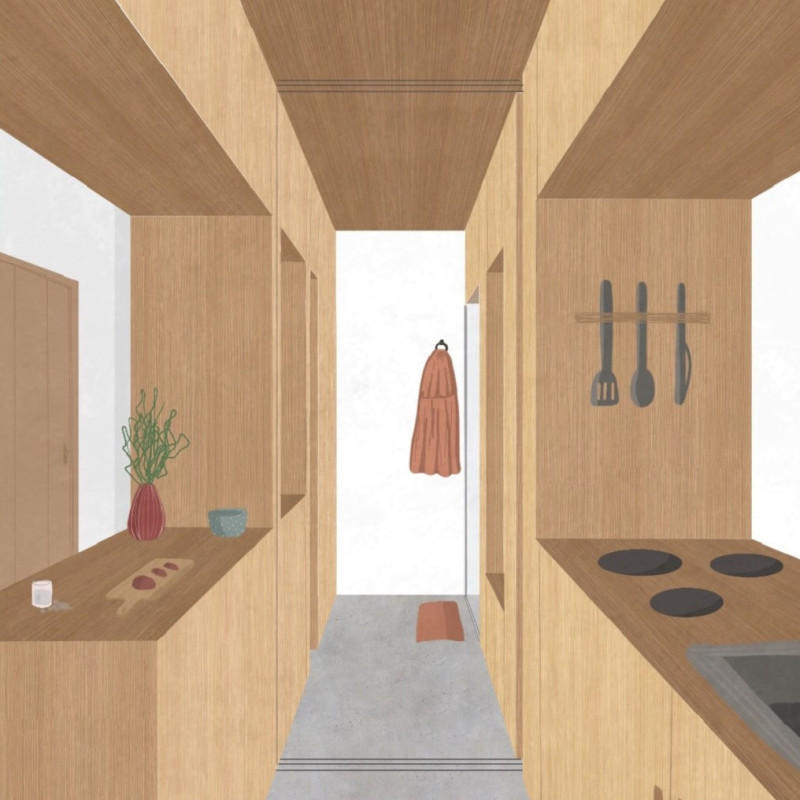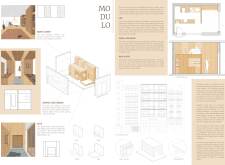5 key facts about this project
At its core, MODULO represents a fresh take on dwelling design, integrating compact living with essential functions that cater to modern lifestyles. The design prioritizes a streamlined approach, creating a living environment that promotes efficiency and adaptability. It encompasses a seamless interaction between different areas within the unit, enhancing the user experience while ensuring that each component serves a vital purpose.
The key components of MODULO are meticulously organized into three primary areas: living, supplying needs, and resting. The living area is characterized by its high ceilings and generous windows that allow natural light to flood in, establishing a sense of spaciousness despite its smaller footprint. This area is multifunctional, serving as both a social and working space. It features a reconfigurable wall design that can be adjusted for various activities, enabling residents to transform the atmosphere according to their immediate requirements.
The project's design incorporates a compact kitchen and bathroom strategically positioned to maximize utility without compromising comfort. The kitchen exemplifies a minimalist ethos, equipped with efficient appliances and smart storage solutions that free up counter space, illustrating a commitment to functionality. Adjacent to this, the small bathroom area offers essential facilities while maintaining privacy through considered spatial arrangements.
A distinctive feature of MODULO is its innovative use of materials. The choicest elements include a robust steel frame that ensures structural stability while facilitating the modular nature of the design. Laminated timber panels are extensively used throughout the interior, not only enhancing the aesthetic appeal but also supporting sustainability and energy efficiency. These materials foster a warm ambiance, creating an inviting environment that contrasts with the often impersonal nature of urban living spaces.
The rest area of the unit is designed as a sanctuary for relaxation, thoughtfully elevated to ensure a degree of separation from the lively areas below. This zone can easily adapt to various needs, whether as a sleeping space or a quiet reading nook. The integrated storage solutions further emphasize the design's commitment to maintaining an organized living environment, allowing residents to enjoy their space without clutter.
MODULO’s modular concept inherently supports a flexible construction approach, where units can be prefabricated off-site and assembled in urban settings, reducing construction time and minimizing disruption. This adaptability speaks to the needs of modern cities, allowing for expanded opportunities in housing solutions, especially in high-density areas like Paris.
The architectural design of MODULO illustrates an insightful response to the complexities of contemporary urban living. By embracing multifunctionality and a holistic approach to space, along with a focus on sustainable practices, MODULO creates an environment that aligns with the rhythm of modern life. This project not only emphasizes practicality but also reflects a deeper understanding of what urban residents seek in their living spaces.
For those interested in exploring this project further, reviewing elements such as architectural plans, architectural sections, and architectural designs will provide deeper insights into the innovative ideas that underpin MODULO. Engage with the project presentation to discover how this design addresses modern challenges in urban architecture and the unique solutions it offers.























