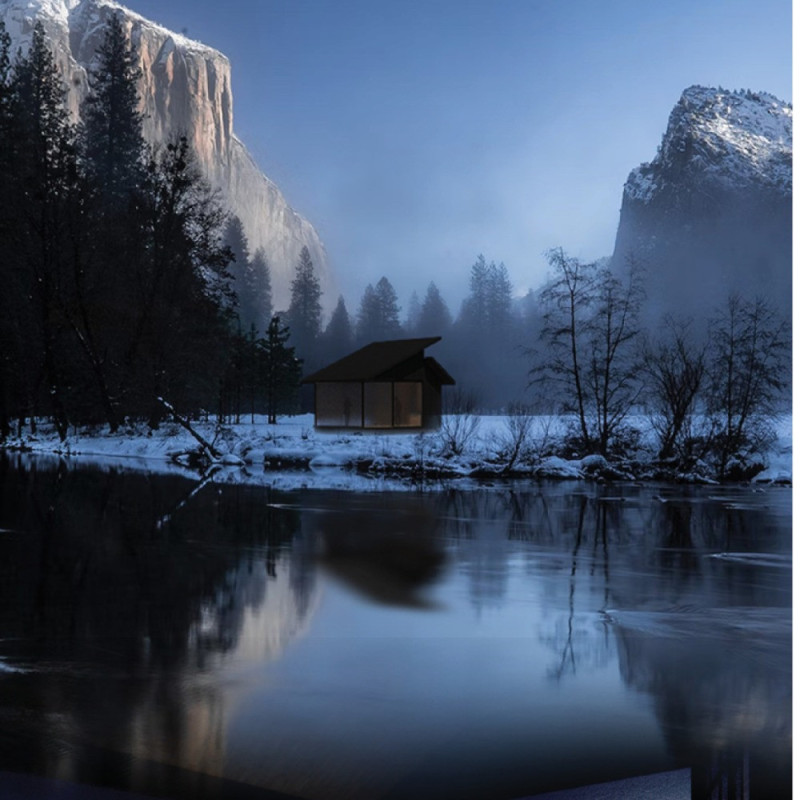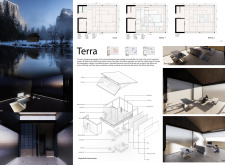5 key facts about this project
"Terra" conveys a sense of place, embodying ideas rooted in connection and belonging. The architecture accommodates the different activities of its occupants, balancing private respite areas with open, communal spaces designed for gathering and collaboration. The layout encourages interaction while ensuring privacy where necessary, thus responding to the varied needs of modern life.
A notable aspect of the design is its materiality, which plays a critical role in establishing the connection between the architecture and its surroundings. The use of wood throughout the interior lends warmth and texture while fostering a natural aesthetic that complements the exterior environment. Extensive glazing allows for an abundance of natural light, creating bright and inviting spaces that blur the boundary between indoor and outdoor living. Simultaneously, steel is employed for structural support, ensuring durability and resilience while maintaining a sleek, modern appearance.
The project also cleverly integrates modern technologies and sustainable practices into its framework. Features such as photovoltaic panels underscore a commitment to energy efficiency and environmental responsibility. Additionally, the use of innovative materials, including EVA for insulation and polycarbonate film for specific applications, further enhances performance while maintaining aesthetic integrity.
Distinctively, the project's planning opts for a fluid spatial organization that easily transitions between areas of rest, work, and living. The restful spaces are designed to be soothing, with careful consideration given to acoustics and lighting to provide a peaceful atmosphere. In contrast, the work areas are arranged to optimize productivity, featuring adjustable furniture solutions that cater to diverse tasks. Living spaces serve as social hubs, where the layout encourages interaction and movement, facilitating a sense of community among the occupants.
One of the unique design approaches of "Terra" lies in its responsive architecture, which adapts to both environmental conditions and the lifestyle of its inhabitants. The sloped roof design thoughtfully channels rainwater and snow, enhancing functionality while offering expansive views of the natural landscape. This attention to topography facilitates thoughtful engagement with nature, reinforcing the project's ethos of coexistence with the environment.
The project demonstrates a rich interplay between different architectural elements, making each space not only functional but also a reflection of the overarching design philosophy. Architectural plans and sections reveal how the structure is methodically crafted to maintain external views while strategically organizing internal spaces. These technical details provide deeper insights into the design process, emphasizing the careful consideration of spatial relationships, materiality, and environmental context.
In summary, "Terra" integrates modern architectural practices with a focus on sustainability, relevance, and user experience. It emphasizes that architecture is not merely about creating structures, but rather about crafting experiences that enhance the quality of life. For those interested in diving further into this project, exploring the architectural plans, sections, designs, and ideas will provide comprehensive insights into its thoughtful execution.























