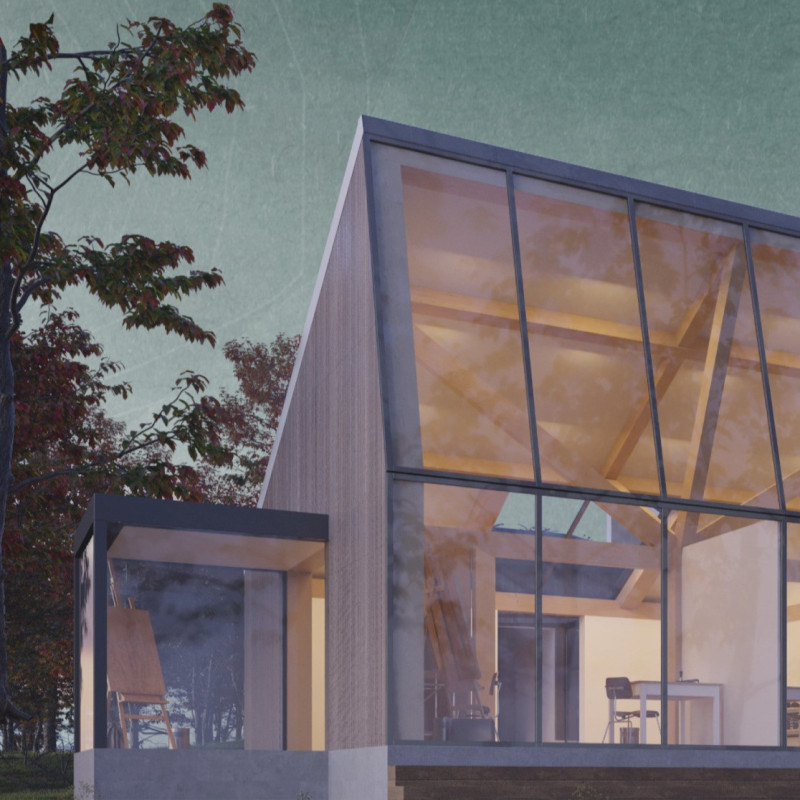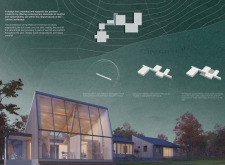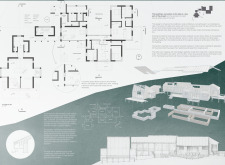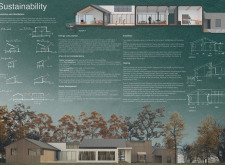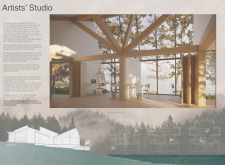5 key facts about this project
Spatial Organization and Connection to Nature
The project features an organized layout along an East-West axis, optimizing natural light and views of the lake. Distinct volumes are arranged to accommodate diverse purposes, including private studios, living spaces, and gathering areas. The strategic placement of large triple-glazed windows allows for ample daylight while maintaining thermal efficiency. Courtyards positioned between the structures offer privacy and protection from the elements, further enhancing the relationship between indoor and outdoor spaces. This thoughtful organization not only promotes visual connection to the scenic landscape but also facilitates natural ventilation, supporting overall comfort and well-being.
Innovative Material Choices and Sustainability
A notable aspect of the design is its commitment to sustainable materials and practices. Local wood is used extensively, reducing transportation emissions and integrating the structure into the surrounding environment. The incorporation of eco wool insulation and metal roofing assists in maintaining energy efficiency, addressing the climatic conditions of the region. The building systems include heat pumps and solar panels, ensuring that the project minimizes its carbon footprint while providing functional living and working spaces. This focus on sustainability underscores the architectural intent to create a responsible and durable residence that respects the natural landscape of Latvia.
Design Flexibility and Community-Focused Spaces
The flexible design of the main studio areas accommodates various artistic practices, allowing for personalization by the artists. Communal spaces are thoughtfully designed to encourage interaction without compromising individual privacy, strengthening the sense of community among residents. The integration of service areas has been done carefully to maintain tranquility during work and leisure. Each design decision reflects an understanding of the needs of artists, promoting both collaboration and solitude. This nuanced approach sets the project apart from conventional residential designs, emphasizing a lifestyle deeply connected to both art and nature.
For those interested in discovering more about the architectural plans, sections, designs, and innovative ideas presented in this project, a closer examination of its detailed presentation is encouraged.


