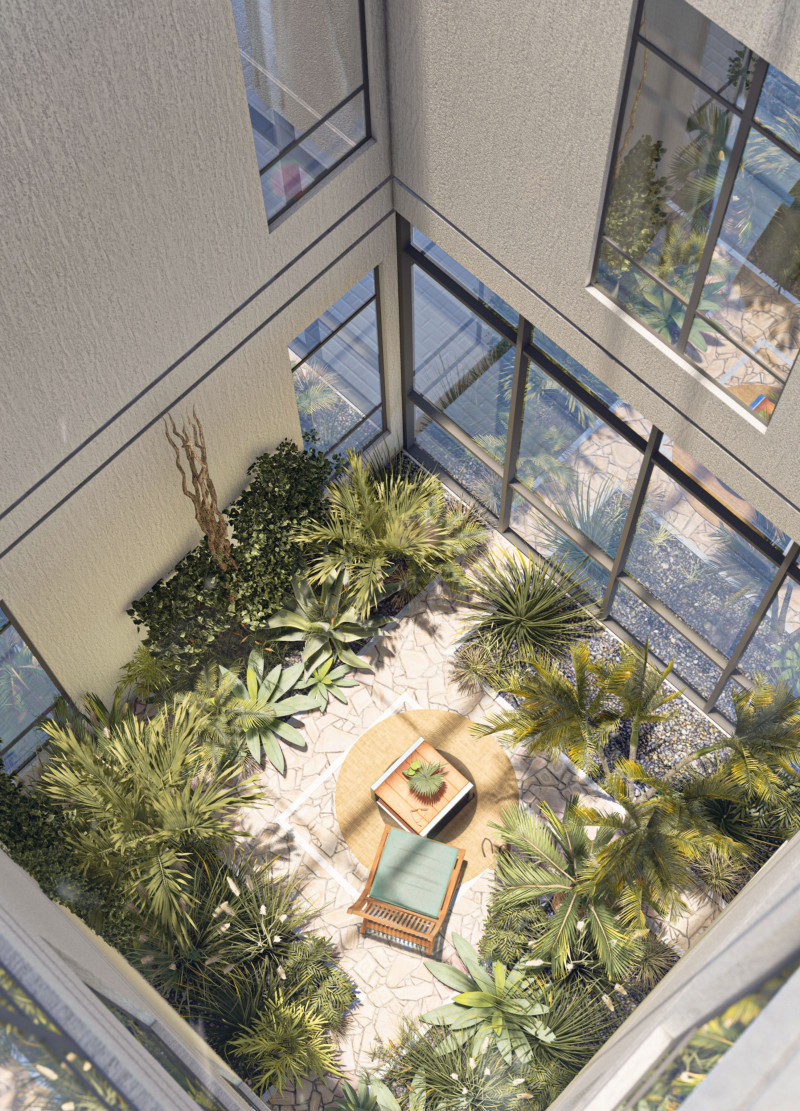5 key facts about this project
At the heart of the design is an open-plan layout that fosters a sense of connectivity among various spaces. Upon entering, occupants are greeted by expansive sightlines that draw the eye through the interiors and out to the natural surroundings. The strategic placement of large, floor-to-ceiling windows allows for ample natural light, creating a luminous atmosphere that enhances the feeling of spaciousness. The incorporation of outdoor areas, such as terraces and gardens, extends the livable space and promotes a relationship with nature, thus reinforcing the project's connection to its context.
Materiality is a crucial component of this architectural endeavor. The use of concrete provides a robust structural framework while contributing to the overall aesthetic of modern minimalism. Complementary materials such as wood and glass soften the starkness of concrete and add warmth to the interiors. Carefully selected, these materials not only fulfill functional requirements but also support the design’s environmental ethos. High-performance glazing and insulated concrete panels work in tandem to optimize energy efficiency, minimizing the structure’s ecological footprint.
Another noteworthy aspect of this project is its unique architectural details. Custom elements such as built-in furniture and integrated storage solutions maximize space while maintaining a clean, uncluttered look. The careful consideration of dimensions ensures that every area serves a purpose, promoting a sense of order and functionality throughout the home. The design approaches applied in this project also make significant use of sustainable practices, including rainwater harvesting systems and green roof installations. These elements not only enhance the building's efficiency but also contribute positively to its ecological impact.
The architectural concept embraces local cultural characteristics, incorporating features that resonate with the community's identity. By reflecting regional styles and materials, the design respects its setting while offering a modern interpretation that does not shy away from innovation. The balanced use of color palettes, textures, and architectural proportions ensures that the project feels harmonious within its environment, strengthening the sense of place.
Unique design methodologies employed within the project integrate smart technologies that enhance everyday living without overwhelming the users. Automated systems for lighting, temperature control, and security create an environment that is both comfortable and responsive. These technologies not only improve energy efficiency but also offer convenience, demonstrating how architecture can evolve alongside advancements in technology.
As a notable example of thoughtful residential design, this project encourages exploration and engagement with its architectural nuances. A deeper dive into the architectural plans, sections, and details allows for a complete understanding of the meticulous planning and innovative ideas that underpin this endeavor. By examining these elements, one can fully appreciate the balance between aesthetic appeal and functional living, as well as the forward-thinking approaches that characterize this architectural work. Readers are invited to explore the project presentation for additional insights into the design and its numerous applications.


























