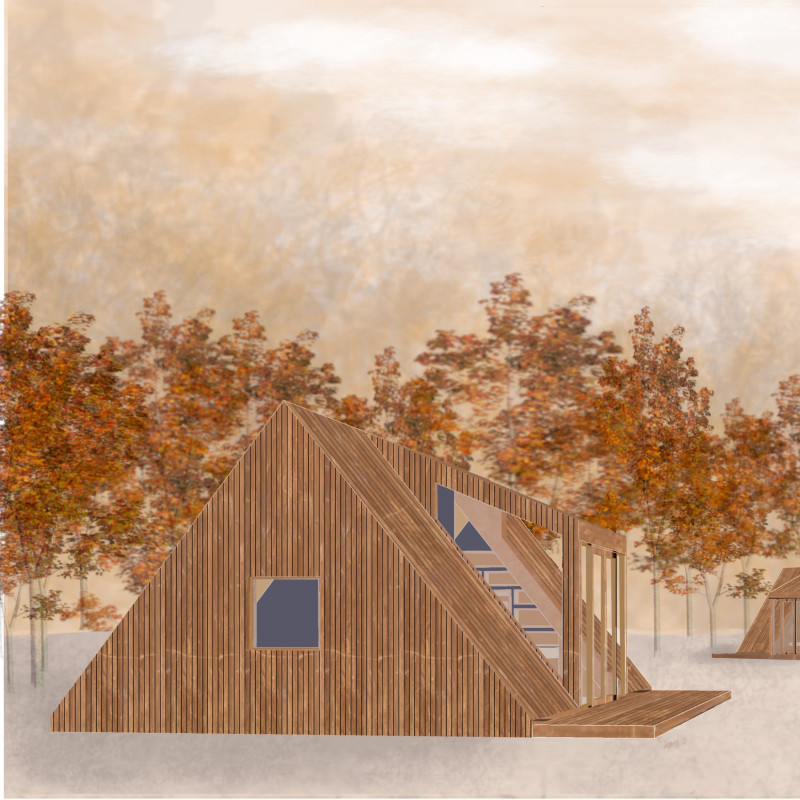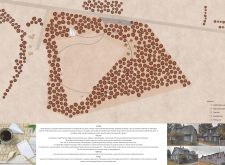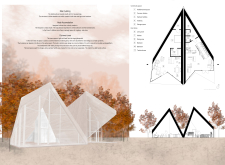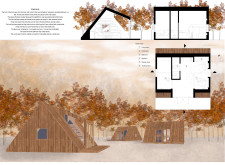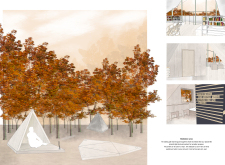5 key facts about this project
The overall architecture is characterized by its thoughtful spatial arrangement, which respects the existing topography and landscape. The main building, designed for residential living, features large glass façades that provide abundant natural light and views of the exterior environment. The structure employs timber-laminated beams to create a warm and inviting atmosphere while maintaining structural efficiency. This focus on materiality reflects a commitment to sustainability and context-specific design.
Unique Integration of Traditional and Modern Design Approaches
One of the distinctive features of this project is the blend of traditional Latvian architecture with modern design sensibilities. The inclusion of Poet Huts, which draw inspiration from traditional cottages, showcases steep gabled roofs and simple forms. These huts provide private retreats while integrating seamlessly into the wooded landscape. This approach highlights a respect for local architectural heritage while pushing the boundaries of contemporary design.
The integration of large glazed panels throughout the main building and the huts enhances spatial continuity between interior and exterior spaces. This transparency encourages interaction with the environment while promoting the use of natural daylighting. The layout facilitates flexible communal areas that can accommodate various activities, emphasizing the social aspect of the project.
Sustainable Material Choices
Sustainability is central to this architectural project, with materials selected based on local availability and ecological impact. Timber is the predominant building element, chosen for its aesthetic qualities and thermal performance. Additionally, recycled and locally sourced materials feature prominently, including stone for pathways and landscaping. This careful selection process not only reduces the project's carbon footprint but also reinforces its connection to the local environment.
Exploring the architectural plans, sections, and overall designs provides a comprehensive understanding of how these elements work in harmony. The project's ability to adapt to its setting while encouraging community interaction sets it apart in the realm of contemporary architecture. For those interested in architectural ideas that fuse practicality with environmental consciousness, further examination of the project presentation will reveal detailed architectural plans, sections, and designs that illustrate these innovative approaches effectively.


